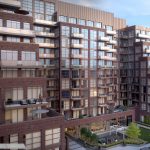Project Details
Scout Condos’ engaging design complements the vibrant West St Clair West neighbourhood in which it sits. At 12 storeys with a distinctive stepped design and brick detailing, the building is a warm addition to this growing community. This neighbourhood has all the shopping, dining, and community spaces that make a neighbourhood a great place to live. Mom and pop shops fill the area but still leave room for new restaurants, cafes, and art galleries. The Junction, Stockyards, and Corso Italia are just a short walk away. Down the street is the community hub that is Artscape Wychwood Barns and some of the best Italian food and brunch cafes in the city. On top of all this, the TTC and St Clair Streetcar is right on your doorstep and the new GO hub just a few blocks west.
Pricing Starting From $554,000!
REGISTER TO GET PRICING FOR Scout CondosReasons to Buy*
- Just steps outside your door you will have access to multiple TTC Bus Routes as well as the St Clair Ave W Streetcar allowing you to travel throughout Toronto’s West End with absolute ease
- You are also just 6 Minutes from the Dundas West Subway Station giving you access to both Subway & TTC Bus Routes
- Convenient 3 Minute drive from all of your shopping needs with Big Box Stores such as: Winners, HomeSense, Michaels, Home Depot, Shoppers Drug Mart, Staples, Canadian Tire, Metro, Best Buy, RONA & So Much More
- Quick 10 Minute Drive to Highway 401 connecting you to Highways 400 & 427 meaning travelling throughout the GTA will be a breeze
- 7 Minutes to Toronto’s largest public park, High Park, that features hiking trails, sports facilities, a beautiful lakefront, convenient parking, easy public transit access, a dog park, a zoo & Much More
- 12 Minutes from Yorkdale Shopping Centre totalling 270 retailers and is home to Canada’s largest collection of luxury brands such as Burberry, Chanel, Jimmy Choo, Louis Vuitton, Prada & Much More
- Arrive at The Toronto Pearson International Airport in under 20 Minutes
- Scout Condos is being built by Graywood Developments who has over three decades of experience and has developed over 28,000 housing units including residential lots, low-rise housing, mid- and high-rise condominiums, hotels & retirement residences
Quick Facts*
Developer: Graywood Developments
Address: 1791 St Clair Ave W, Toronto
Nearest Intersection: St Clair Ave W & Old Weston Rd
Pricing: Starting From $554,000
Occupancy: Spring 2024
Storeys / Suites: 12 Storeys / 269 Suites
Suite Types: One Bedroom + Den – Two Bedroom + Den Suites
Suite Sizes: 627 sq ft – 1,255 sq ft
Maintenance Fees: $0.59 / sq ft (Excludes Hydro & Water)
Deposit Structure: $5,000 on Signing // Balance of 5% in 30 Days // 10% on Occupancy
Incentives: Platinum VIP Pricing & Floor Plans, First Access to the Best Availability, Capped Development Levies, $1,000 Assignment Fee (+ HST and legal fees), Property Management & Leasing Services Available, Free Lawyer Review of Your Purchase Agreement, Free Mortgage Arrangements, $20,000 Cash Back for all 2 Bedroom & Larger Suites, Locker included in the purchase price for all 1 Bedroom & 1 Bedroom + Den Suites, Parking and Locker included in the purchase price for all 2 Bedroom & Larger Suites
Suite Features: Laminate Flooring, Stone Kitchen Countertops, Stainless Steel Kitchen Appliances, Stacked Washer & Dryer, Balcony or Private Terrace, & More
Building Amenities: Rooftop Terrace with BBQs, Indoor Rooftop Lounge, Ground Floor Gym, Games Room, Cafe Gathering Room, TV Lounge, Formal Dining Area, Dog Wash Station & Landscaped Courtyard
MIB Incentives*
Developer Approved Platinum VIP Brokers
Absolute First Access to Pricing and Floorplans
The Very Best Incentives & Promotions
Extended Deposit Structure
Capped Development Levies
Right of Assignment
Free Lawyer Review of your Purchase Agreement
Free Mortgage Arrangements



