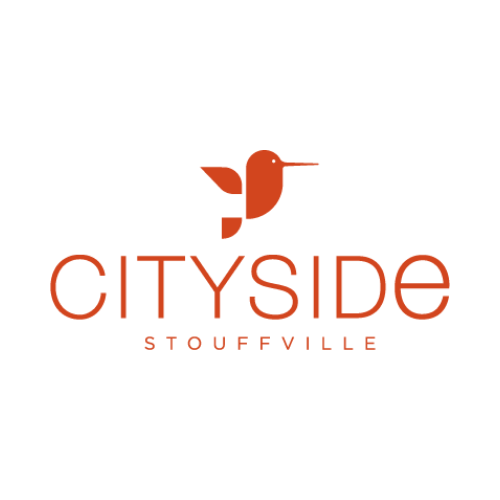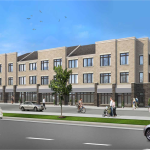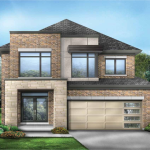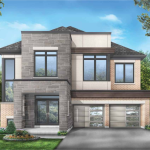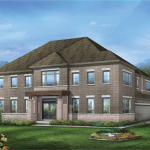Project Details
Welcome to Cityside, Stouffville’s newest Master-Planned Community featuring a stunning collection of Live/Work Towns and 36′ & 40′ Detached Homes located at Tenth Line & McKean Dr! Offering an ideal community setting surrounded with luscious greenery, parks and trails residents at Cityside will also benefit from a number of urban amenities including: SmartCentres Stouffville, Stouffville GO Station, Highways 48 & 404, Downtown Stouffville and so much more!
NEW RELEASE OF LIVE/WORK TOWNS, 36′ & 40′ DETACHED HOMES COMING SOON!
REGISTER TO GET PRICING FOR Cityside StouffvilleReasons to Buy*
- Located in the picturesque town of Whitchurch-Stouffville, residents at Cityside will be surrounded with stunning green spaces, parks and trails! Residents will also be moments from Stouffville’s downtown core which features a number of trendy boutiques, artisanal cafes, gourmet dining and more for you to enjoy
- Conveniently located for your transportation needs, Cityside is just 6 minutes from Highway 48 and 16 minutes from Highway 404, seamlessly connecting you to Highways 407 and Highway 401. Residents will also be 6 minutes from the Stouffville GO Station which has both GO Train & Bus access taking you from home to Downtown Toronto with ease
- 9 Minutes from all of your shopping needs at SmartCentres Stouffville which features a fantastic assortment of Big Box Stores such as: Walmart, Canadian Tire, Staples along with a number of retailers and dining options
- Surrounded with an incredible assortment of outdoor amenities including: Bushwood Golf Club, Bruce’s Mill Conservation Park, Spring Lakes Golf Club, Timber Creek Golf, Goodwood Conservation Area and more!
- Cityside is being developed by a highly reputable developer, Fieldgate Homes, who possesses over 65 years of building experience!
Quick Facts*
Developer: Fieldgate Homes
Address: Tenth Line & McKean Dr, Whitchurch-Stouffville
Pricing: TBA
Occupancy: TBA
Home Types: Live/Work Townhomes & 36′ & 40′ Detached Homes
Square Footage: 2,459 sq ft – 3,611 sq ft
Deposit Structure: TBA
Incentives*: Platinum VIP Pricing & Floor Plans, First Access to the Best Availability, Capped Development Levies, Assignment, Leasing & Property Management Services Available, Free Lawyer Review of Your Purchase Agreement, Free Mortgage Arrangements
MIB Incentives*
Developer Approved Platinum VIP Brokers
Absolute First Access to Pricing and Floorplans
The Very Best Incentives & Promotions
Extended Deposit Structure
Capped Development Levies
Right of Assignment
Free Lawyer Review of your Purchase Agreement
Free Mortgage Arrangements
