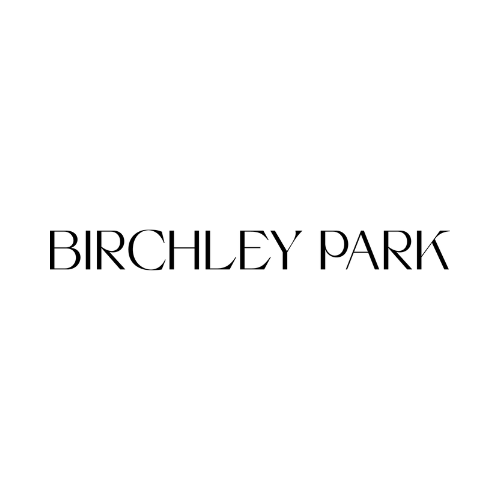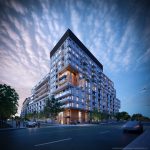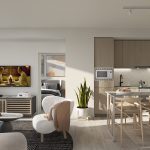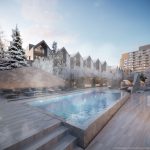Project Details
Welcome to Birchley Park, a stunning new development coming soon to Scarborough nestled between the charm of The Danforth and the bluffs of Birch Cliff. Located at Danforth Rd & Victoria Park Ave, Birchley Park is more than just a home, but a community full of incredible amenities inside and out. Here, residents will find themselves steps from Victoria Park Station, Danforth GO Station and Scarborough’s prized Danforth Village which features an incredible assortment of shops and restaurants for you to discover. With Toronto’s downtown core accessible in just 15 minutes and stunning views of Lake Ontario just down the street, Birchley Park will be a high in demand address for many years to come!
Pricing Starting From $529,900!
REGISTER TO GET PRICING FOR Birchley ParkReasons to Buy*
POPULATION INCREASE & ECONOMICAL OUTLOOK |
|
|
|
|
Quick Facts*
Developer: Diamond Kilmer Developments
Address: 411 Victoria Park Ave, Scarborough
Nearest Intersection: Gerrard St E & Victoria Park Ave
Occupancy: January 2028
Pricing: Starting From The $500s
Storeys/Suites: Two 12-Storey Condos // 22 Back-to-Back Towns // 665 Suites
Suite Types: Jr. One Bedroom – Three Bedroom Suites
Suite Sizes: 374 sq ft – 921 sq ft
Maintenance Fees: Approx. $0.69/sq ft (Includes gas, geothermal heating and cooling + $60 LiveWell Smart Home & bulk internet)
Deposit Structure: $10,000 on Signing // 5% Minus $10,000 in 30 Days // $1,000 per month until April 2025 // Balance to 5% in May 2025 // 5% 90 Days prior to First Tentative Occupancy Date // 5% on Occupancy
Deposit Structure for 2 Bedroom 665 sq ft: $10,000 on Signing // 5% Minus $10,000 in 30 Days // 5% in 365 Days // 5% 90 Days prior to First Tentative Occupancy Date // 5% on Occupancy
Incentives*: Platinum VIP Pricing & Floor Plans, First Access to the Best Availability, Capped Development Levies ($15,000 for 1B+D and smaller units // $18,000 for 2B and larger units), Free Assignment ($500 admin fee plus HST+ legal fee plus HST), Leasing & Property Management Services Available, Free Lawyer Review of Your Purchase Agreement, Free Mortgage Arrangements, Free Right to Lease on Occupancy ($500 admin fee plus HST+ legal fee plus HST), $50,000 to $80,000 Credit on Closing ($50,000 Credit on Studios // $60,000 Credit on 1 Bed // $70,000 Credit on 2 Bed // $80,000 Credit on 3 Bed)
Suite Finishes: Laminate or Vinyl Flooring in Main Living Areas, Quartz Kitchen Countertops, Ceramic Tile Backsplash, Energy-Efficient 24”or 30” Stainless Steel Refrigerator (as per plan), 24” Stainless Steel Slide-In Range, 24” Hood Fan, Energy-Efficient 24” Panelled Dishwasher, 24” Built-In Microwave, In-Suite White Stacked Washer & Dryer
Building Amenities: Games Lounge, Kids Zone, Basketball Half-Court, Coworking Lounge, Private Dining & Catering Kitchen, Event Lounge, Outdoor Dining with BBQs, Fire Terrace, Pet Relief, Outdoor Fitness, Flex Green Space with Hammocks, Glamping Domes, Sundeck & Private Cabanas, Four-Season Wellness Spa, Pet Spa, Fitness Centre, Cabana Lounge, Sauna, Yoga Studio, Mail Room & Lounge, Tech Lounge
MIB Incentives*
Developer Approved Platinum VIP Brokers
Absolute First Access to Pricing and Floorplans
The Very Best Incentives & Promotions
Extended Deposit Structure
Capped Development Levies
Right of Assignment
Free Lawyer Review of your Purchase Agreement
Free Mortgage Arrangements




