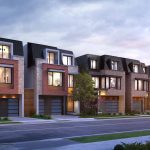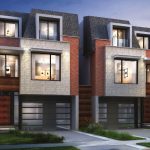Project Details
Welcome to Bayview Park, Richmond Hill’s newest and hottest community featuring a limited collection of 56 contemporary linked singles coming soon to 16th Ave & Bayview Ave in Richmond Hill! Here at Bayview Park, residents are thoughtfully located from a number of must-have amenities including Highways 404 & 407, the Richmond Hill GO Station, Big Box Stores, Hillcrest Mall, Parks, Golf Courses, Schools and so much more that the area has to offer!
Pricing Starting From The High $1.5 Million
REGISTER TO GET PRICING FOR Bayview Park on 16th AveReasons to Buy*
- Residents at Bayview Park are conveniently located less than 10 minutes from the Richmond Hill GO Station which features both GO Train & GO Bus Transit — arrive in Downtown Toronto’s Union Station in less than an hour!
- Conquer your morning commute with incredible ease being just 3 minutes from Highway 404 and 6 minutes from Highway 407
- Minutes from all of your shopping needs! Residents at Bayview Park will have a fantastic assortment of Big Box Stores just moments from their front door — Walmart, The Home Depot, Loblaws, Canadian Tire, Staples and many others are all accessible in less than 10 minutes
- Residents will also be just 7 minutes from Hillcrest Mall which features over 130 retailers, dining options, and services for you to enjoy
- Less than 10 minutes from the Mackenzie Health Richmond Hill Hospital
- Enjoying the great outdoors can be done with incredible ease! Future residents at Bayview Park will have a fantastic assortment of parks, golf courses and trails to choose from — Eagles Nest Golf Club, Mount Pleasant Park, Richmond Hill Golf Club, Unity Park, Rumble Pond Park and many others are all less than 15 minutes away
Quick Facts*
Developer: 16th Ave Development
Address: 1053 16th Ave, Richmond Hill
Nearest Intersection: 16th Ave & Bayview Ave
Pricing: Starting From The high $1.5 Million
Occupancy: Anticipated For 2023
Number of Homes: 56
Home Types: Contemporary Linked Singles
Square Footage: 3,055 sq ft – 4,133 sq ft
Deposit Structure: TBA
Incentives*: Platinum VIP Pricing & Floor Plans, First Access to the Best Availability, Capped Development Levies, Assignment, Free Lawyer Review of Your Purchase Agreement, Free Mortgage Arrangements
Features & Finishes: TBA
MIB Incentives*
Developer Approved Platinum VIP Brokers
Absolute First Access to Pricing and Floorplans
The Very Best Incentives & Promotions
Extended Deposit Structure
Capped Development Levies
Right of Assignment
Free Lawyer Review of your Purchase Agreement
Free Mortgage Arrangements



