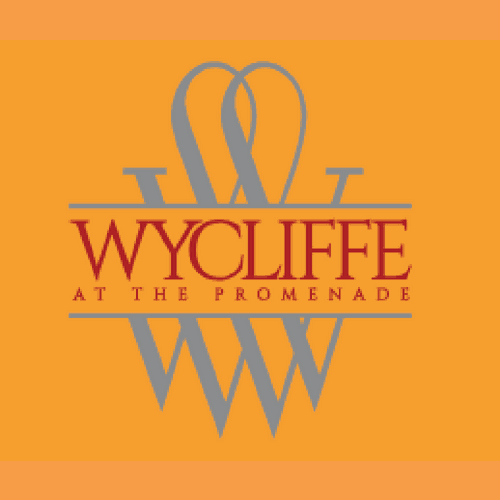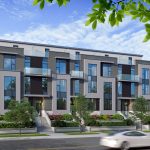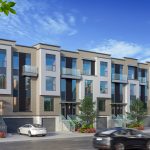Project Details
It’s the right place. It’s the right time. In fact, everything about Wycliffe at The Promenade is just right for you! Living so close to Promenade Mall fits your lifestyle. Owning a superb townhome from a renowned builder with an over 65-year old history of accomplishment means confidence. You have your own individual style, your own individual way of living and that’s what Wycliffe The Promenade is all about. You’ve got it, so it’s time to Promenade it.
REGISTER TO GET PRICING FOR Wycliffe at The PromenadeReasons to Buy*
- Convenient location where you will be just minutes away from all of your shopping needs — Steps from Promenade Mall that has over 150 stores including premium brands like Coach, Aritzia, Lululemon, Pandora and more & just 3 Minutes from SmartCentres Thornhill that features stores such as, Walmart, Bulk Barn, Starbucks & More
- Steps to the TTC & Viva Bus Terminals at Promenade Mall, with service connecting to both Finch and Downsview subway stations and the Vaughan Metropolitan Centre (VMC) subway station
- 10 minutes to York University who has a student population of over 50,000
- Less than 10 Minutes to Highways 400 & 407, making travel to anywhere in the GTA easy
- Less than 20 Minutes to one of the largest shopping centres in Canada located adjacent to Canada’s Wonderland, Vaughan Mills, which has more than 200 fashion outlets, dining & entertainment
- Being built by Wycliffe Homes who have over 65 years of experience and is one of the longest standing builders in the GTA
Quick Facts*
Developer: Wycliffe Homes
Address: 900 Clark Ave, Vaughan
Nearest Intersection: Clark Ave & Bathurst St
Occupancy: Late 2019 through Spring 2020
Pricing: Starting From $1,199,900
Building Types: Townhomes
Units: 82 Units
Sizes: 2,402 Sq Ft – 3,095 Sq Ft
Maintenance Fees: $174.95 / Month
Deposit Structure:
TH 2 & TH 4 – $10,000 on Signing // $40,000 in 30 Days // $50,000 in 90 Days // $25,000 in 180 Days
TH 1 & TH 3 – $10,000 on Signing // $40,000 in 30 Days // $50,000 in 90 Days // $25,000 in 180 Days // $25,000 in 270 Days
Townhouse Features: 10ft Ceilings on Main Floor, 9ft Ceilings on Upper Floors, Stainless Steel Kitchen Appliances, Stacked Washer & Dryer, Stone Kitchen Countertops & More
Incentives: Platinum VIP Pricing & Floor Plans, First Access to the Best Availability, Capped Development Levies, Assignment, Free Lawyer Review of Your Purchase Agreement, Free Mortgage Arrangements, Stainless Steel Kitchen Appliances and Stacked Washer and Dryer Included
MIB Incentives*
Developer Approved Platinum VIP Brokers
Absolute First Access to Pricing and Floorplans
The Very Best Incentives & Promotions
Extended Deposit Structure
Capped Development Levies
Right of Assignment
Free Lawyer Review of your Purchase Agreement
Free Mortgage Arrangements




