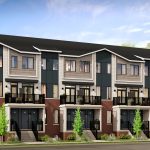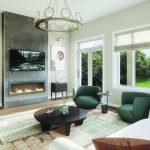Project Details
ON SALE NOW: NEW TOWNS FROM THE $500s!
Introducing the Summit Series at Arbor West — the newest release in this vibrant Master-Planned Community in Brampton! Discover an exciting collection of 2-Storey Towns offering up to 3 bedrooms, 1.5 bathrooms, and dedicated 1-car parking — all designed with modern comfort and convenience in mind. Ideally located near Mississauga Rd & Bovaird Dr, Arbor West places you close to everything Brampton has to offer. Enjoy seamless access to Mount Pleasant GO Station, Highways 407, 401, and 410, ZUM Transit, Sheridan College, Big Box Stores, and a wealth of nearby amenities.
✓ $50,000 OFF The Purchase Price!*
✓ 5-Piece Appliance Package!*
✓ Condo Fees Waived for 24 Months!*
✓ $0 Development Charges!*
✓ FREE Assignments!*
✓ $5,000 Closing Cost Cap!*
Reasons to Buy*
POPULATION INCREASE & ECONOMICAL OUTLOOK |
|
|
|
Quick Facts*
Developer: Caivan
Address: Mississauga Rd & Bovaird Dr, Brampton
Pricing: Starting From The $500s
Occupancy: 2026
Home Types: Stacked Condo Towns
Square Footage: 902 sq ft – 1,051 sq ft
Deposit Structure: $10,000 on Signing // $10,000 in 30 Days // $15,000 in 60 Days // $10,000 in 150 Days // $10,000 in 180 Days // $15,000 in 210 Days
Incentives*: Platinum VIP Pricing & Floor Plans, First Access to the Best Availability, $0 Development Charges, $5,000 Closing Cost Cap, Free Assignment, Property Management & Leasing Services Available, Free Lawyer Review of Your Purchase Agreement, Free Mortgage Arrangements, $50,000 OFF The Purchase Price, 5-Piece Appliance Package, Condo Fees Waived for 24 Months
MIB Incentives*
Developer Approved Platinum VIP Brokers
Absolute First Access to Pricing and Floorplans
The Very Best Incentives & Promotions
Extended Deposit Structure
Capped Development Levies
Right of Assignment
Free Lawyer Review of your Purchase Agreement
Free Mortgage Arrangements




