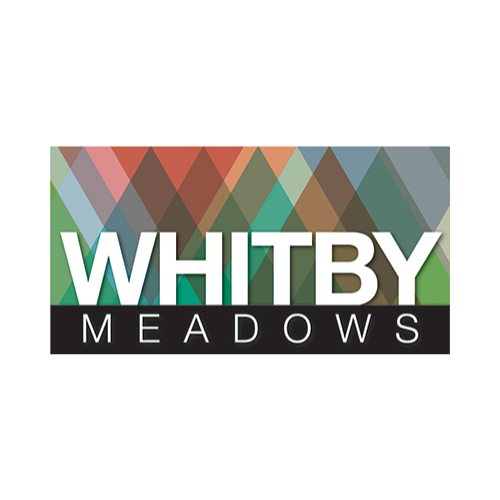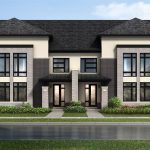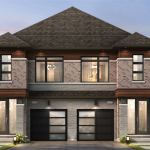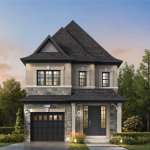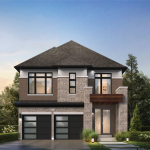Project Details
Whitby Meadows is an idyllic Master-Planned Community located in central Whitby, one of the fastest growing family-centric neighbourhoods in Canada! Featuring a collection of Towns, Semis & Detached Homes near Taunton Rd W & Coronation Rd, this flourishing community places residents in perfect proximity from everyday urban amenities. With easy access to Highways 412, 407 & 401, Whitby GO, Downtown Whitby, and Big Box Stores, all while being moments from numerous parks, Heber Down Conservation Area, and Lake Ontario, Whitby Meadows provides a perfectly balanced lifestyle surrounded by abundant nature and urban conveniences.
Towns, Semis & Detached Homes On Sale Now From The $900s!
✓ $50,000 OFF Semi-Detached Homes!*
✓ $25,000 OFF 36′ Detached Homes!*
✓ Towns & Semis Receive 5-Piece Appliance Package!*
✓ $10,000 Decor Dollars for 36′ Detached Homes!*
Reasons to Buy*
POPULATION INCREASE & ECONOMICAL OUTLOOK |
|
|
|
Quick Facts*
Developer: OPUS Homes
Address: Taunton Rd W & Coronation Rd, Whitby
Pricing: Starting From The $900s
Occupancy: September 2025 – March 2026
Home Types: Laneway Towns, Semi-Detached, & 36′ Detached Homes
Square Footage: 1,760 sq ft – 2,551 sq ft
Deposit Structures
Towns & Semi-Detached Homes: $20,000 on Signing // $20,000 in 30 Days // $20,000 in 60 Days // $20,000 in 120 Days // $20,000 in 180 Days ($100,000 Total)
36′ Detached Homes: $30,000 on Signing // $30,000 in 30 Days // $30,000 in 60 Days // $30,000 in 120 Days // $20,000 in 180 Days ($140,000 Total)
Incentives: Platinum VIP Pricing & Floor Plans, First Access to the Best Availability, Development Charges Capped at $7,500, Property Management & Leasing Services Available, Free Lawyer Review of Your Purchase Agreement, $50,000 Off Semi-Detached Homes, $25,000 Off 36′ Detached Homes, Smooth Ceilings Throughout Main Floor, Towns & Semis Receive 5-Piece Appliance Package (Stainless steel fridge, dishwasher, electric stove and white washer & dryer), $10,000 Decor Dollars for 36′ Detached Homes
Features & Finishes: 8′ Tall Front Entry Doors, 9′ Ceilings on Main & Upper Floors, Granite & Quartz Countertops in Kitchen with Undermount Sink & Pull-out Faucet, Hardwood on Main Floor, Raised Smooth Ceilings in Principal Bedroom, Framed Glass Shower Enclosures in Principal Ensuites, Standalone Soaker Tub in Principal Ensuite (as per plan), Electric Car Charger Rough-In, Central Vac. Rough-In, 3-Piece Bathroom Rough-In in Basement, Cold Cellar in Basement (as per plan), 200 AMP Electrical Service
MIB Incentives*
Developer Approved Platinum VIP Brokers
Absolute First Access to Pricing and Floorplans
The Very Best Incentives & Promotions
Extended Deposit Structure
Capped Development Levies
Right of Assignment
Free Lawyer Review of your Purchase Agreement
Free Mortgage Arrangements
