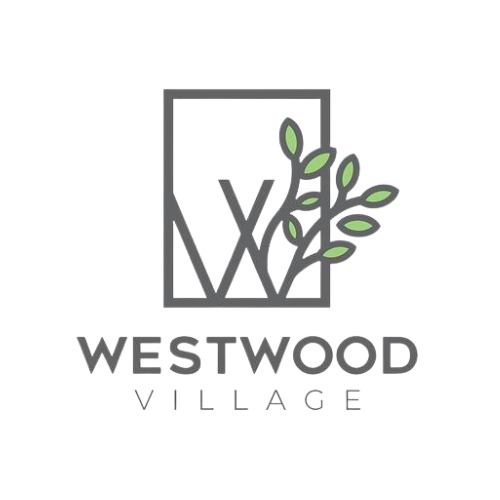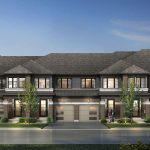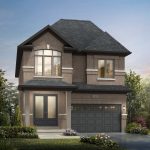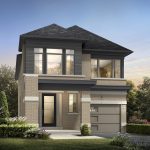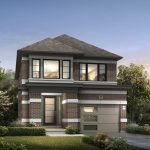Project Details
Welcome to Westwood Village, a stunning new Master-Planned Community comprised of Towns & Detached Homes coming soon to Cambridge! Located west of Blenheim Rd & George St N, Westwood Village places residents in a burgeoning neighbourhood nestled between Barrie’s Lake and Devil’s Creek where countless outdoor adventures will be had. This highly sought after location also means residents will be just a short distance from Downtown Cambridge, Cambridge GO, Highway 401, Cambridge Memorial Hospital, Shopping, Dining and so much more!
Towns From The $700s & Detached Homes From The $800s!
REGISTER TO GET PRICING FOR Westwood VillageReasons to Buy*
POPULATION INCREASE & ECONOMICAL OUTLOOK |
|
|
|
Quick Facts*
Developer: Cachet Homes
Address: 400 Newman Dr, Cambridge
Pricing: Starting From The $700s
Occupancy: Fall 2024 – Winter 2025
Number of Homes: 100+
Home Types: Towns, 30′ & 36′ Detached Homes
Square Footage: 1,402 sq ft – 2,739 sq ft
Towns Common Elements Fee: $179.95/Month (Includes: Garbage & Recycling Collection, Winter Road Maintenance)
Deposit Structure: $50,000 on Signing
Incentives*: Platinum VIP Pricing & Floor Plans, First Access to the Best Availability, Development Charges Capped at $0.00, Property Management & Leasing Services Available, Free Lawyer Review of Your Purchase Agreement, One Year of Common Elements Fee Included, Home Comfort Package (Video Doorbell, Garage Door Opener & Smart Thermostat), $5,000 in Design Studio Dollars OR Appliance Package
Features & Finishes: 9′ Ceilings on main level, Pre-finished 3 1⁄4“ x 3⁄4” hardwood floors throughout main level (excluding tiled areas), in natural varnished finish, Smooth ceilings in kitchen, laundry room and all bathrooms. California knock down ceiling with +/- 4” smooth border in all other rooms, Choice of Granite or Quartz countertop in kitchen, Undermount sink in kitchen with single lever pull-out faucet, Flush breakfast bar in kitchen (As per plan), Extended height upper kitchen cabinets, Contemporary 4″ baseboards and 2 3/4″ casings, Glass shower enclosure with chrome trim and waterproof pot light in primary ensuite, USB receptacle in kitchen, Humidifier Unit
MIB Incentives*
Developer Approved Platinum VIP Brokers
Absolute First Access to Pricing and Floorplans
The Very Best Incentives & Promotions
Extended Deposit Structure
Capped Development Levies
Right of Assignment
Free Lawyer Review of your Purchase Agreement
Free Mortgage Arrangements
