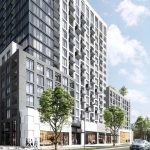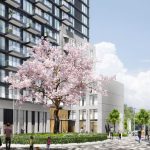Project Details
From this coveted address, everything will be accessible and anything will be possible. Small town sensibility. Big city amenities. The best of all worlds, keeping you well connected, and eternally Yonge at heart. Introducing Westwood Gardens, a brand new condominium set to stand 15-storeys tall at the corner of Westwood Lane & Yonge St in Richmond Hill, perfectly located minutes from Major Highways, Big Box Stores, exciting entertainment venues and GO Transportation — Westwood Gardens is where you need to be.
Pricing Starting From The Low-To-Mid $500s
REGISTER TO GET PRICING FOR Westwood GardensReasons to Buy*
- A commuters dream! You will be conveniently located just minutes from Major Highways: 2 Minutes from both Highway 7 & Highway 407, 6 Minutes from Highway 404 and 10 Minutes from Highway 400 — travelling throughout the GTA will be a breeze!
- You are also steps from multiple Richmond Hill Transit Stops lining Yonge St and just a 3 Minute Drive or 13 Minute walk from the Langstaff GO Station which provides both GO Train & GO Bus service and a 6 Minute Drive from the Richmond Hill GO Station
- Accomplish your daily errands with ease being just across the street from a variety of Big Box Stores such as: Best Buy, Walmart, The Home Depot, Loblaws, LCBO as well as a great assortment of other retailers and services
- 2 Minutes from Hillcrest Mall which features over 130+ retailers and services for you to enjoy
- Less than 10 Minutes from York University which is home to over 50,000 students!
- Less than 15 Minutes from Vaughan Mills Shopping Centre, Canada’s Wonderland, Big Box Retail, Restaurants, Entertainment & so much more in the surrounding area
- Westwood Gardens is being developed by Collecdev who champion an integrated approach throughout the development process and are committed to being at the forefront of innovation with relevant architecture, a meticulous attention to detail, and uncompromising standards of quality
Quick Facts*
Developer: Collecdev
Address: 8868 Yonge St, Richmond Hill
Nearest Intersection: Yonge St & Hwy 7
Pricing: Starting From The Low-To-Mid $500s
Occupancy: TBA
Storeys / Suites: 15 Storeys / 374 Suites
Suite Types: One Bedroom + Den – Three Bedroom Suites
Suite Sizes: 608 Sq Ft – 1,305 Sq Ft
Maintenance Fees: $0.49/sq ft (Includes: Upkeep of Common Areas, Building Insurance, Reserve Fund Contributions // Excludes: Hydro, Water, A/C and Heat)
Parking: $45,000 (2 Bed + Den or Larger)
Locker: $3,000 (Valued at $5,000)
Deposit Structure: $5,000 on Signing // 5% Minus $5,000 in 30 Days // 5% on Occupancy
Incentives: Platinum VIP Pricing & Floor Plans, First Access to the Best Availability, Capped Development Levies, Reduced Assignment Fee ($1,500 – Valued at $3,000), Locker Discount ($3,000 – Valued at $5,000), Free Lawyer Review of Your Purchase Agreement, Free Mortgage Arrangements
Suite Features: Laminate Flooring, Stone Kitchen Countertops, Stainless Steel Kitchen Appliances, Stacked Washer & Dryer & More
Building Features: Yoga Studio, Cardio Fitness Centre, Weight Room, Dog Spa, Party Room, Media Lounge, Sport Court, Dry Sauna, Rooftop Terrace
MIB Incentives*
Developer Approved Platinum VIP Brokers
Absolute First Access to Pricing and Floorplans
The Very Best Incentives & Promotions
Extended Deposit Structure
Capped Development Levies
Right of Assignment
Free Lawyer Review of your Purchase Agreement
Free Mortgage Arrangements




