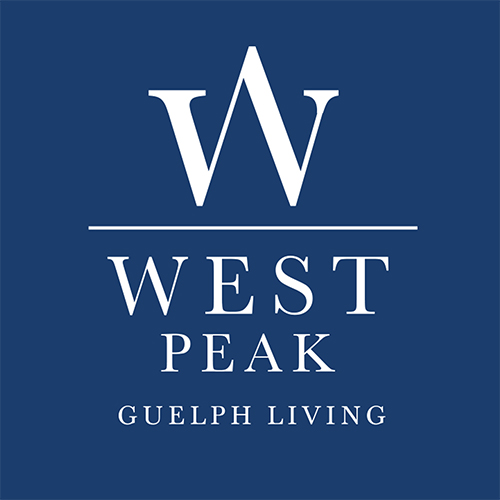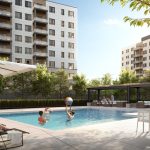Project Details
Introducing West Peak Condos, the newest condominium coming soon to Paisley Road & Elmira Road South in Guelph’s west end, and located less than 10 minutes outside of the downtown core. West Peak presents an incredible investment opportunity where future residents are located just moments from the University of Guelph, Guelph Central Station, Big Box Stores, Highway 6 & Highway 401, Guelph General Hospital, and so much more. Continually ranked as one of Canada’s best places to live and work, Guelph is a fantastic place to call home!
Pricing Starting From The $500s!
REGISTER TO GET PRICING FOR West Peak CondosReasons to Buy*
- Located less than 10 minutes from Guelph’s Downtown Core where you will have access to a great assortment of boutiques, cafes, restaurants and services to enjoy
- Less than 10 minute commute from the University of Guelph which is ranked in the Top 20 Universities in Canada, Top 600 in the World based on the QS World University survey rankings (2019), and is also home to over 28,000 students!
- Only 10 minutes from Guelph Central Station where you will have access to VIA Rail, GO Bus & Train Transit as well as multiple Guelph Transit Routes
- Surrounded with a fantastic assortment of Big Box Stores such as: Best Buy, Canadian Tire, Metro, LCBO, Staples, Costco and so many more — all of which are less than 10 minutes away!
- Conveniently located only 5 minutes from Hwy 6, seamlessly connecting you to Highway 401 in just minutes
- The population of Guelph is projected to grow from 120,000 to 170,000 — that’s a 40% increase by 2031!
- 10 Minutes from the Guelph General Hospital
- West Peak is being developed by a highly reputable developer, E Squared, who have over 20 years of specialized experience in high-quality residential developments, industrial buildings, commercial and retail.
Quick Facts*
Developer: E Squared Developments
Address: Paisley Road & Elmira Road South, Guelph
Pricing: Starting From The $500s
Occupancy: November 2023 – April 2024
Suite Types: One Bedroom – Three Bedroom Suites
Suite Sizes: 530 sq ft – 1,430 sq ft
Maintenance Fees: $0.44/sq ft
Deposit Structure: $5,000 on Signing // 5% Minus $5,000 in 30 Days // 5% in 90 Days // 5% in 365 Days // 5% on Occupancy
Incentives*: Platinum VIP Pricing & Floor Plans, First Access to the Best Availability, Capped Development Charges ($7,500 for 1 bedroom units, $10,000 for 2 and 3 bedrooms), Assignments Permitted ($10,000 charge for Building B & C – Reduced from $20,000 // Building A -Assignments $5,000 – Reduced from $15,000), Free Lawyer Review of Your Purchase Agreement, Free Mortgage Arrangements, Stainless Steel Appliances ($1500 upgraded value), Pot Lights in kitchen, living room and bathrooms ($7,500 value), Leasing During Occupancy, Surface Parking Included ($35,000 value), Pre- Approval Mortgage Letters Permitted
Suite Features: Plank Laminate Wood Flooring, 8’8 Ceilings, Granite Countertops, Stainless Steel Kitchen Appliances, Stacked Washer & Dryer, Balcony or Terrace with Sliding/Swing Doors, Ceramic Tile Flooring in bathroom, Smooth Ceilings Throughout, and more
Building Amenities: Outdoor Pool, Rooftop Terrace & Patio, Multi-Sports Court, Walking & Bike Trails, Fitness Room, Yoga Studio, Co-Working Space, Party Room, Bicycle Storage Area, Pet Wash Station, and more
MIB Incentives*
Developer Approved Platinum VIP Brokers
Absolute First Access to Pricing and Floorplans
The Very Best Incentives & Promotions
Extended Deposit Structure
Capped Development Levies
Right of Assignment
Free Lawyer Review of your Purchase Agreement
Free Mortgage Arrangements




