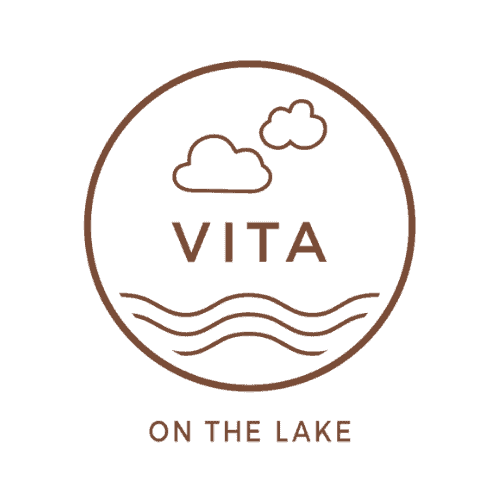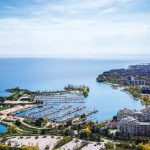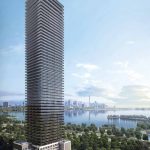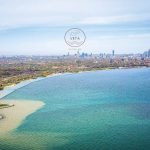Project Details
Vita on the Lake is a study in timeless monochromatic architecture. Clean, classic, iconic modernity set against the tranquility of the lake and natural environment of the waterfront parklands. The building soars 53 storeys, a landmark for both boaters sailing home to the Humber Bay Marina and bikers on the Martin Goodman Trail. Residents at Vita on the Lake will enjoy expansive views to the downtown skyline from continuous wrap-around balconies that amplify the architectural design. Vita on the Lake is refined simplicity, a timeless design vernacular that eloquently speaks to a life uncomplicated.
REGISTER TO GET PRICING FOR Vita On the LakeReasons to Buy*
- You are just 1 Minute from the Gardiner Expressway, 7 Minutes from the Mimico GO Station, 7 Minutes from Highway 427, and less than 10 Minutes from Kipling, Islington, Royal York, Old Mill & Jane Station making travelling throughout Toronto an absolute breeze
- 10 Minutes to Sherway Gardens with over 190 top retailers, that is also surrounded by Big Box retailers such as: Ikea, Best Buy, Home Depot, Walmart & so much more
- 12 Minutes from Humber College Lakeshore Campus that is home to more than 10,600 full-time students
- Steps to Humber Bay Part East & West where you can enjoy Lake Ontario and views of the Toronto Skyline from across the lake
Quick Facts*
Developer: Mattamy Homes
Address: Marine Parade Drive, Toronto
Nearest Major Intersection: The Queensway & Parklawn Rd
Pricing: Starting From The Mid $900’s
Occupancy: February 2020 – January 2021
Storeys / Suites: Vita – 53 Storeys / 489 Suites // Vita Two – 16 Storeys / 169 Suites
Suite Types: Two Bedroom – Three Bedroom + Den Suites
Suite Sizes: 1,101 sq ft – 2,073 sq ft
Parking & Locker: Included
Maintenance Fees: Vita – $0.55/sq ft // Vita Two – $0.58/sq ft (Excludes Hydro, Cable & Phone)
Deposit Structure: Vita – 5% on Signing / 5% in 90 Days / 10% on Occupancy // Vita Two – 5% on Signing / 5% in 90 Days / 5% in 365 Days / 5% on Occupancy
Incentives: Platinum VIP Pricing & Floor Plans, First Access to the Best Availability, Capped Development Levies, Assignment, Free Lawyer Review of Your Purchase Agreement, Free Mortgage Arrangements, Parking & Locker Included, Exclusive 1 Year Free Leasing Services & 1 Year Free Professional Property Management Services*
Suite Finishes: 9ft Ceilings, Wide Plank Laminate Flooring, Stone Kitchen Countertops, Stainless Steel Appliances, Stacked Washer & Dryer & More
Building Amenities: 24/7 Concierge, Fully Equipped Cardio and Weight Room, Private Yoga Studio, Change Rooms with Relaxing Sauna, Party Room with Bar and a Private Dining Room – Both Have Direct Access to the Outdoor Pool, Sundeck and BBQ Entertainment Areas, Guest Suite Complete with TV
MIB Incentives*
Developer Approved Platinum VIP Brokers
Absolute First Access to Pricing and Floorplans
The Very Best Incentives & Promotions
Extended Deposit Structure
Capped Development Levies
Right of Assignment
Free Lawyer Review of your Purchase Agreement
Free Mortgage Arrangements



