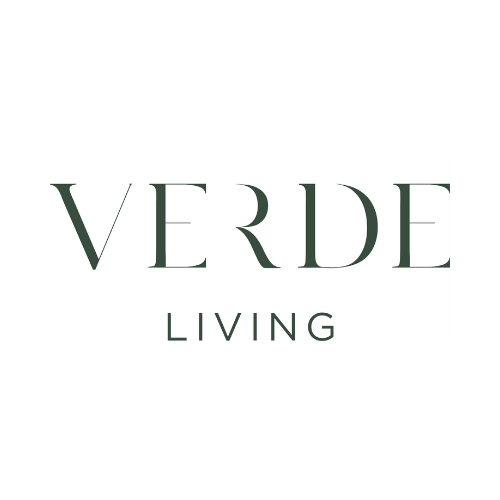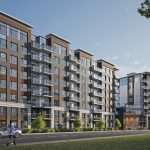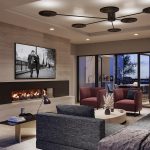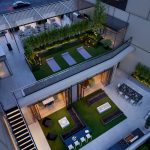Project Details
Coming soon to Kitchener, Verde Living offers an opportunity to purchase in the highly sought after Laurentian Hills neighbourhood located at Westmount Rd E & Ottawa St S! Here at Verde Living, residents will find themselves in close proximity from a number of highly desirable amenities the city has to offer. Located just minutes from Highway 8, the Mill LRT Station, Big Box Stores, CF Fairview Park Mall and the region’s Top Post-Secondary Schools – Verde Living will be a high in demand address for many years to come!
Pricing Starting From The $500s!
REGISTER TO GET PRICING FOR Verde LivingReasons to Buy*
POPULATION INCREASE & ECONOMICAL OUTLOOK
Home to over 256,000 people, Kitchener is a part of the Waterloo Region which also encompasses Waterloo & Cambridge. The Waterloo Region is expected to grow to nearly 923,000 people by the year 2051 including over 470,000 jobs. The rise in population along with the growth of the Waterloo Region will make Kitchener an even more desirable city to reside in all while increasing the demand for housing.
CONNECTIVITY & EDUCATION
The city is serviced by Highway 401, Highway 8, Highway 7, the GO Transit, ION Light Rail Transit and the Grand River Transit – connecting you to everywhere you need to go with ease. The Waterloo Region is also home to World Class Post Secondary Institutes such as the University of Waterloo, Wilfrid Laurier University and Conestoga College — when combined are home to over 95,000 students.
HOUSING NEEDS
Kitchener has been experiencing tremendous growth. It is estimated that the region will need over 70,800 new homes by the year 2031, but will only be able to deliver an estimated 54,000 leaving a shortage of nearly 17,000 homes. This will lead to increased demand which will put upwards pressure on real estate values and rent prices.
REPUTABLE DEVELOPER
JD Development Group is a highly reputable developer who possesses over 10 years of building experience (since 2010). With partners, investors and residents in mind, they strategically convert desirable locations with high, untapped potential into thriving student, residential, mixed-use and commercial developments.
Quick Facts*
Developer: JD Development Group
Address: Westmount Rd E & Ottawa St S, Kitchener
Occupancy: March 2025
Pricing: Starting From The $500s
Suite Types: One Bedroom – Two Bedroom Suites
Suite Sizes: 488 sq ft – 767 sq ft
Maintenance Fees: $0.60/sq ft (Electricity and Water Separately Metered)
Deposit Structures
East Tower: $5,000 on Signing // 2.5% Minus $5,000 in 30 Days // 2.5% in 60 Days // 2.5% in 120 Days // 2.5% in 180 Days // 10% on Occupancy
West Tower Option 1: $5,000 on Signing // 5% Minus $5,000 in 30 Days // 2.5% in 120 Days // 2.5% in 180 Days // 5% on Occupancy
West Tower Option 2: $5,000 on Signing // 2.5% Minus $5,000 in 30 Days // 2.5% in 60 Days // 1 Bed: $2,000/month for 9 Months // 1 Bed + Den: $2,500/month for 9 Months // 2 Bed: $3,000/month for 9 Months // Balance to 10% in 360 Days // 5% on Occupancy
Incentives*: Platinum VIP Pricing & Floor Plans, First Access to the Best Availability, Capped Development Levies (Capped at $5,000), $0 Assignment Fee (Admin and Legal Fees Apply), Leasing & Property Management Services Available, Free Lawyer Review of Your Purchase Agreement, Free Mortgage Arrangements, Right To Lease During Occupancy (Admin and Legal Fees Apply), Window Coverings, East Tower: $1,000 a month CASH BONUS for 2 YEARS (1 Bedroom Units), $1,000 a month CASH BONUS for 1 YEAR (1 Bedroom + Den and 2 Bedroom Units), 1 FREE Above Ground Parking (1 Bedroom + Den or Larger), $1,000 Gift Card to the Apple Store // West Tower: $1,000 a month CASH BONUS for 2 YEARS, $1,000 Gift Card to the Apple Store, 1 FREE Underground Parking (1 Bedroom + Den or Larger)
Suite Finishes: Luxury Vinyl Plank Flooring, Quartz Kitchen Countertops, Stainless Steel Kitchen Appliances, Stacked Washer & Dryer and more
Building Amenities: • Elegant lobby, Fitness studio, Yoga/stretch studio, Co-working lounge available for meetings, studying, or working remotely, Guest suite, Pet wash station, Community lounge, Private dining room with kitchenette, Private entertaining lounge with fireplace, The 2-story rooftop pavilion includes a yoga/stretch area, dining areas, fire table, and BBQ
MIB Incentives*
Developer Approved Platinum VIP Brokers
Absolute First Access to Pricing and Floorplans
The Very Best Incentives & Promotions
Extended Deposit Structure
Capped Development Levies
Right of Assignment
Free Lawyer Review of your Purchase Agreement
Free Mortgage Arrangements




