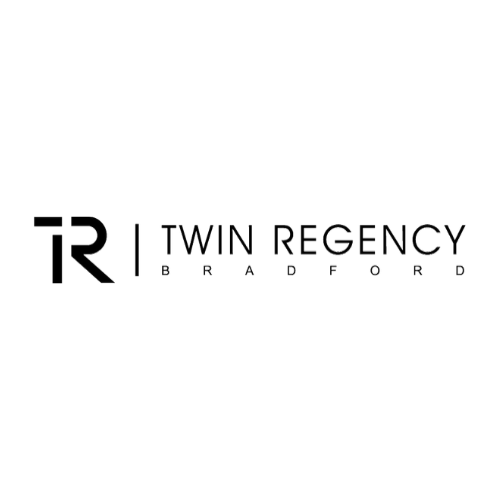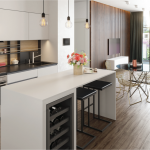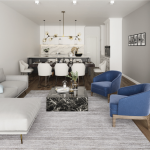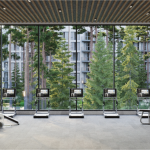Project Details
Experience a life of relaxation and nature right outside your door. Welcome to Twin Regency, a brand new 6-Storey Condominium on four acres of lush parkland coming soon to Bradford. A thoughtful location is clearly evident in this development where the beauty of nature is abundant but everyday urban amenities and not far from reach. Located at Yonge St & 8th Line, Twin Regency provides its future residents with easy access to Highways 400 & 404, the Bradford GO Station, Downtown Bradford and more! Pricing Starting From $260,000!
REGISTER TO GET PRICING FOR Twin RegencyReasons to Buy*
- Conveniently located just a short 3 minute drive from the Bradford GO Station where you will have access to both GO Train & GO Bus Transportation
- Moments from all of your everyday shopping needs! You will be just 5 minutes from a great assortment of Big Box Stores at SmartCentres Bradford which features a Sobeys, Canadian Tire, The Home Depot, LCBO, Walmart, Food Basics, as well as a great variety of other retailers and dining options
- 8 minutes from Highway 400 and 15 minutes from Highway 404 both seamlessly connecting you Highway 407
- Surrounded with fantastic outdoor amenities where the Scanlon Creek Conservation Area, Silver Lakes Golf & Country Club, Lake Simcoe, Gilford Beach are all less than 15 minutes away!
- Twin Regency Condos is being developed a highly reputable developer, Triumph Developments, who possesses over 25 years of experience!
Quick Facts*
Developer: Triumph Developments
Address: 2362 8th Line, Bradford
Nearest Intersection: 8th Line & Yonge St
Pricing: Starting From $260,000
Occupancy: May 2023
Storeys / Suites: 6 Storeys / 230 Suites
Suite Types: One Bedroom – Two Bedroom + Den Suites
Suite Sizes: 516 sq ft – 942 sq ft
Maintenance Fees: $0.49 / sq ft (Excludes Water & Hydro)
Parking & Locker: Included
Deposit Structure: $2,000 on Signing // 2.5% Minus $2,000 in 30 Days // 2.5% in 90 Days // 2.5% in 450 Days // 2.5% on Occupancy
Incentives: Platinum VIP Pricing & Floor Plans, First Access to the Best Availability, Capped Development Levies, Assignment, Property Management & Leasing Services Available, Free Lawyer Review of Your Purchase Agreement, Free Mortgage Arrangements, Parking & Locker Included
Suite Features: 9′ or 10′ Ceilings, Wide Plank Engineered Water Resistant Flooring, Quartz Kitchen Countertop, Roller Shades included in all Suites, High Speed Unlimited Wi-Fi Service, Stainless Steel Kitchen Appliances, Stacked Washer & Dryer and more
Building Amenities: 24-Hour Concierge, Large Multi-Purpose Party Room, Landscaped Outdoor Terrace with Seating, Fitness Centre, Steam Room, Entertainment Room, Library Lounge, Mini-Theatre, Children’s Play Room, Broad Meeting Room, Dog Park & Wash Station
MIB Incentives*
Developer Approved Platinum VIP Brokers
Absolute First Access to Pricing and Floorplans
The Very Best Incentives & Promotions
Extended Deposit Structure
Capped Development Levies
Right of Assignment
Free Lawyer Review of your Purchase Agreement
Free Mortgage Arrangements




