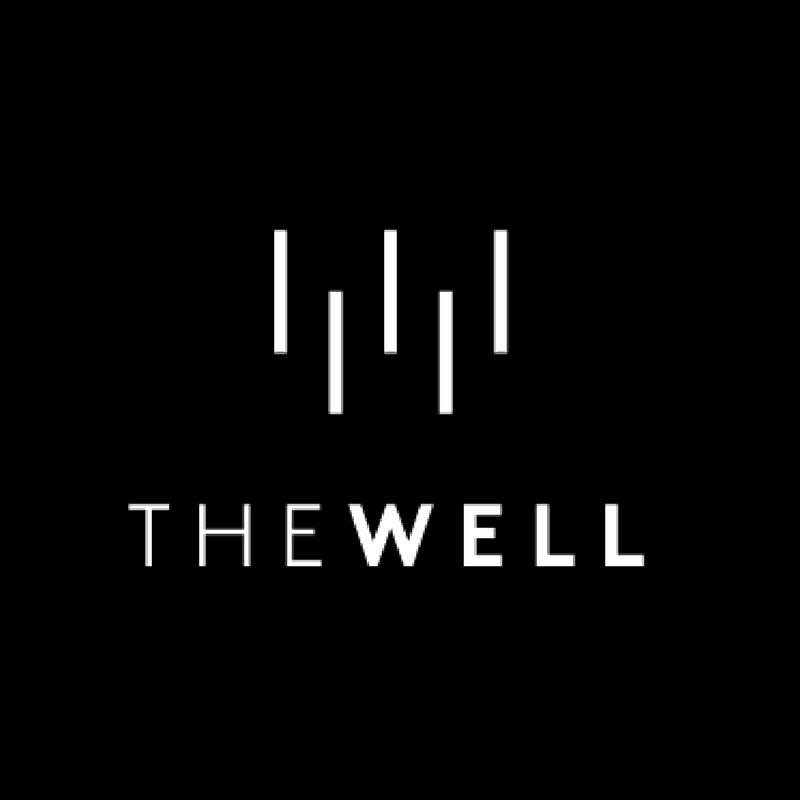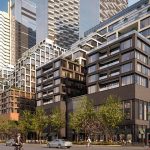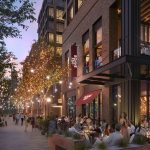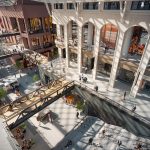Project Details
The Well connects its residents to all that is great about Toronto, steps away from world class offices and retail shops. The development will offer 1.43 million square feet of housing for a variety of tenants, including high quality condominiums and premium purpose-built rental suites. With this variety plus proximity to lively entertainment, convenient transportation and peaceful green space, The Well will become the standard by which all future residential standards will be judged.
Pricing Starting From The $1.6 Millions
REGISTER TO GET PRICING FOR The Well CondosReasons to Buy*
- The Well will be Toronto’s first real mixed-use community in the heart of the city’s west end —Stretching 7.8 acres of land, this urban hub will combine a 36-Storey tower with over 1 Million square feet of office space, over 400,000 square feet for shopping, dining and entertainment, and finally 1.43 Million square feet of housing including condominiums and premium purpose-built rental suites
- AAA Location — The Well’s central location in Downtown Toronto means you will have the best of the best when it comes to Public Transportation — A Transit Score of 100/100 means you will have fantastic transportation options like the Spadina Streetcar, which is just across the street, that will bring you to Union Station in just 10 Minutes giving you access to the Subway, GO Trains, GO Buses, VIA Rail Canada Trains, as well as UP Express where every 15 minutes you can hop on and travel directly to Toronto Pearson International Airport in just 25 Minutes
- Just 4 Minutes to Toronto’s Financial District which is home to over 200,000 jobs & will also be the new location for Tim Horton’s Headquarters by the end of 2018
- The total population within 5km of The Well is estimated to grow from 485,171 in 2016 to 559,056 in 2026 — more impressive is that within just 1km of The Well the total population growth is estimated to go from 51,273 in 2016 to 69,359 in 2026 — that’s almost a 20,000 increase in just 10 years!
- The best of Toronto is also in close proximity – with exciting venues such as the Rogers Centre, Harbour Front Centre, Air Canada Centre, TIFF Bell Lightbox, Royal Alexander Theatre, Roy Thompson Hall, Princess of Wales Theatre, Second City, Art Gallery of Ontario, The Hockey Hall of Fame, Ripley’s Aquarium, CN Tower, Metro Toronto Convention Centre, The Distillery District, as well as Toronto’s Underground PATH. Not to mention the hundreds of restaurant, retail & entertainment options which are located in the surrounding area
- 2 Minutes to the Gardiner Expressway where in 5 Minutes it will connect you to the Don Valley Parkway (DVP) — making traveling in and out of the city a breeze
- 8 Minutes to Ryerson University, 6 Minutes to the University of Toronto & 5 Minutes to OCAD University
- A collaboration, first one of its kind, where Allied Properties, Enwave Enery Corporation, and RioCan are joining forces to extend Enwave’s existing Deep Lake Water Cooling and hot water distribution networks by building a new energy storage facility housed at The Well — meaning, The Well and surrounding communities will have access to sustainable cooling and heating solutions delivering value far into the future!
- The Well is being developed by Canada’s leading developer, Tridel, which was founded in the 1930s and is the largest builder of condominiums in the Toronto area with over 80,000 homes built!
Quick Facts*
Developer: Tridel
Address: Classic Series II – 480 Front St W // Signature Series – 455 Wellington St W
Nearest Intersection: Front St W & Spadina Ave
Pricing: Starting From The $1.6 Millions
Occupancy: Spring 2023 – Early 2024
Storeys/Suites
Classic Series II: 24 Storeys
Signature Series: 14 Storeys / 98 Suites
Suite Types: Two Bedroom – Three Bedroom Suites
Suite Sizes: 1,125 sq ft – 2,603 sq ft
Estimated Maintenance Fees
Classic Series I: $0.77/sq ft
Classic Series II: $0.86/sq ft
Signature Series: $0.94/sq ft
– Suites are individually metered for electricity, heating, cooling, and hot water
Deposit Structure: 5% on Signing // 5% in 60 Days // 5% in 90 Days // 5% in 180 Days
Incentives: VIP Pricing & First Access to the Best Availability, Capped Development Levies, Assignment, Free Lawyer Review of Your Purchase Agreement, Free Mortgage Arrangements, One Parking Included for Suites over $2 Million
Suite Finishes: Laminate Flooring, Stone Kitchen Counters, Stainless Steel Kitchen Appliances, Stacked Washer & Dryer & More
Building Amenities:
Classic Series II: Private Dining Room, Outdoor Lounge, Outdoor Dining, Outdoor BBQ, Pool Loungers, Pool, Sun Deck, Fitness Room, Party Room
Signature Series: Dining Room, Fitness Room, Entertainment Lounge, Outdoor Fireplace Lounge, Pool
MIB Incentives*
Developer Approved Platinum VIP Brokers
Absolute First Access to Pricing and Floorplans
The Very Best Incentives & Promotions
Extended Deposit Structure
Capped Development Levies
Right of Assignment
Free Lawyer Review of your Purchase Agreement
Free Mortgage Arrangements




