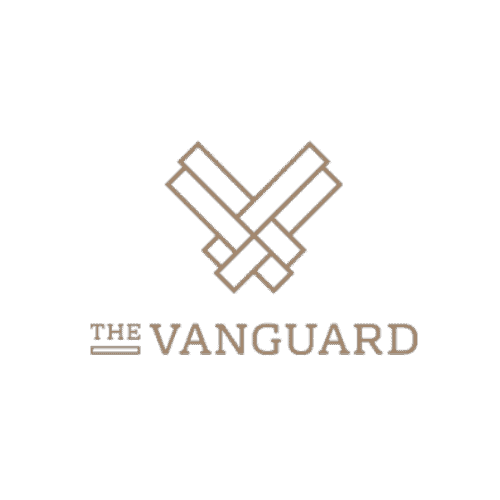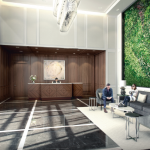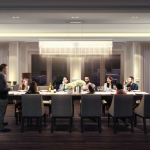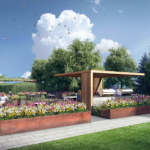Project Details
Introducing The Vanguard: a new outlook on Yonge. Start with the highest quality materials. Natural limestone, marble, and locally sourced wood create the backbone for this new take on condo living. The LEED Gold targeted specifications, rooftop vegetable garden, and outdoor yoga studio bring an unmistakable earthiness to the forefront. Large suites, filtered water, and a backyard park say ‘comfort’ while the Tesla charging stations and rainwater carwash offer an intriguing hint of what’s to come. Classic and different, enduring and immediate: a condo for tomorrow prepared with the building traditions of yesterday.
Pricing Starting From The Mid $800’s to over $2 Million
REGISTER TO GET PRICING FOR The VanguardReasons to Buy*
- 3 Minutes from Finch Station where in 2 short stops you can transfer onto the Sheppard-Yonge Line, or continue to travel south into Downtown Toronto
- 10 Minutes from York University which is home to 53,000 students & 7,000 faculty. 6,200 of York’s student population are international students, coming to Canada from 178 countries around the world
- Travelling throughout the GTA can be done with ease being only 4 Minutes from Highway 407, and less than 10 Minutes from Highway 400, 404, & 401
- Steps from all of your immediate shopping needs with Big Box Stores such as: Canadian Tire, Hudson’s Bay, No Frills, Beer Store as well as a great variety of other retailers
- 12 Minutes from Yorkdale Shopping Centre totalling more than 240 retailers and is home to Canada’s largest collection of luxury brands such as Burberry, Cartier, Chanel, Gucci, Jimmy Choo, Louis Vuitton & More
- Surrounded by a great assortment of outdoor amenities such as: East Don Parkland, Bayview Golf & Country Club, G Ross Lord Park, The Thornhill Club, Richmond Hill Golf Club and many more
- The Vanguard is being developed by Devron, who possess over 20 years of experience and are now one of Toronto’s premier luxury custom home builders
Quick Facts*
Developer: Devron
Address: 7089 Yonge St, Thornhill
Nearest Intersection: Steeles Ave W & Yonge St
Pricing: Starting From The Mid $800’s to Over $2 Million
Occupancy: Spring 2020
Storeys / Suites: 27 Storeys / 200 Suites
Suite Types: Two Bedroom + Den – Three Bedroom + Den Suites
Suite Sizes: 902 sq ft – 1,907 sq ft
Maintenance Fees: Approx. $0.56/sq ft (Includes: Heating/Air Conditioning, Water, Upkeep of Common Area, Building Insurance, Reserve Fund Contribution // Excludes: Suite Electricity)
Parking: Includes for Units Over 823 sq ft ($50,000 Value)
Locker: $8,000
Deposit Structure: $5,000 on Signing // 5% Minus $5,000 in 30 Days
Incentives: Platinum VIP Pricing & Floor Plans, First Access to the Best Availability, Capped Development Levies, Assignment, Free Lawyer Review of Your Purchase Agreement, Free Mortgage Arrangements, Total 5% Deposit, Premium Upgrades Now Included In ALL Available Suites* (Bedrooms Closet Mirrored Doors, Semi-Solid Doors, Heated Floors in All Bathrooms & Powder Rooms, Nest Smart Home Thermostat, Dimmer Switch, Master Light Switch, Frameless Glass Shower, Motorized Blackout Blinds In All Bedrooms, Motorized Magic-Lite Blinds in Living Areas, Hardwood or Everwood Vinyl Flooring, Upgraded Kitchen Plumbing Package, Built-In California Closets)
Suite Features: 9 ft – 11 ft Ceilings, Premium Wide Plank Laminate Flooring, Quartz Kitchen Countertops, BOSCH Designed Kitchen Appliances, Stacked Washer and Dryer & More
Building Amenities: 24-Hour Concierge, 4 Tesla Chargers, 6 Universal Car Chargers, 3/4 an Acre of Parkland, 12,000 sq ft Retail Space, Kid’s Room, Theatre, Yoga Room, Fitness Room, Community Garden, Guest Suite
MIB Incentives*
Developer Approved Platinum VIP Brokers
Absolute First Access to Pricing and Floorplans
The Very Best Incentives & Promotions
Extended Deposit Structure
Capped Development Levies
Right of Assignment
Free Lawyer Review of your Purchase Agreement
Free Mortgage Arrangements




