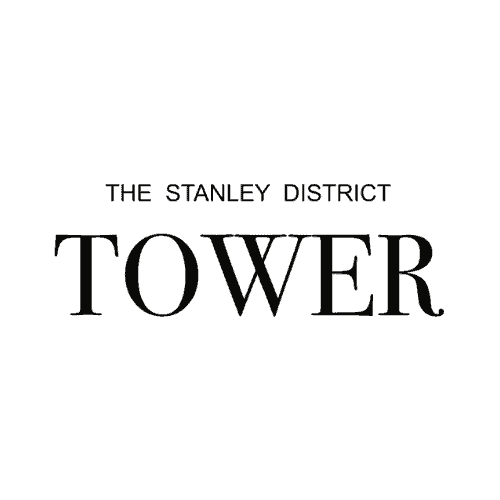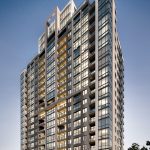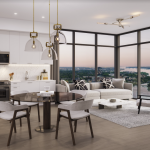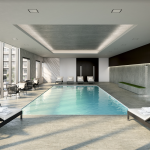Project Details
The Stanley District is an exciting Master-Planned Community coming soon the heart of Niagara Falls at Stanley Ave & Ferry St! Comprised of condominium residences, a boutique hotel and street level retail, The Stanley places future residents moments from the city’s incredible assortment of restaurants, nightlife, entertainment venues, attractions and so much more!
Pricing Starting From The $500s!
REGISTER TO GET PRICING FOR The Stanley District Tower 2Reasons to Buy*
- Be apart of an exciting Master-Planned Community! The Stanley District will comprise of condominium residences, a boutique hotel, and street level retail
- Located in the heart of Niagara Falls, The Stanley offers an incredible opportunity to live amongst the excitement the city is best known for! Here, future residents will be within walking distance from the majestic falls, Attractions, Casinos, Golf, Outdoor Recreation, Nightlife, Shopping, Shows, Spas, Waterparks, Theme Parks, Wineries, Breweries, and Distilleries and so much more are all only just a short drive away!
- For those that love wineries there are over 80 wineries in the surrounding area, along with breweries and distilleries!
- Less than 5 minutes from the Rainbow Bridge seamlessly connecting you to Buffalo making it extremely convenient to travel across the border
- You are also less than 5 minutes from the QEW
- Less than 20 minutes from Niagara’s largest shopping centre, Pen Centre, which features 180 stores and services in one million sq ft of shopping fun
- Less than 5 minutes from the Greater Niagara General Hospital
Quick Facts*
Developer: La Pue International
Address: Stanley Ave & Ferry St, Niagara Falls
Pricing: Starting From The $500s
Occupancy: November 2027
Storeys / Suites: 30 Storeys / 435 Suites
Suite Types: One Bedroom – Two Bedroom Suites
Suite Sizes: 459 sq ft – 792 sq ft
Maintenance Fees: Approx. $0.57/ sq ft
Deposit Structure: $5,000 on Signing // 5% Minus $5,000 in 30 Days // 5% in 90 Days // 5% in 180 Days // 5% on Occupancy
Incentives*: Platinum VIP Pricing & Floor Plans, First Access to the Best Availability, Capped Development Levies, Free Assignment Provision ($1,000 Legal Fees Only), Free Lawyer Review of Your Purchase Agreement, Free Mortgage Arrangements, Free Right To Lease During Occupancy ($500 Admin Fees Only), Limited Time Free Storage Locker ($8,500 Value), Ability For Short Term Lease, Enrollment in Exclusive Orange List Property Management Program, Complimentary 3 Years Access to Hotel Facilities
Suite Features: Sleek polished quartz countertop with stainless steel sink and designer faucet, Modern tile backsplash, Upgraded Energy Star rated stainless-steel appliance package including: Refrigerator, Slide-in stove and oven, Over-the-range microwave with hood fan, Dishwasher, Wide plank laminate flooring in living room, dining room, kitchen, foyer, bedrooms, hallway and den, Smooth finished ceilings throughout in flat white and more
Building Amenities: Artfully inviting lobby and lounge awaits, Executive concierge in front lobby available for assistance, Exterior lighting showcasing the building’s architecture and design while promoting safety, Bright and airy Yoga area enclosed with glass wall for tranquility, Health and Fitness Club features professionally equipped exercise room with weight training and cardio area, Sophisticated appointed Party Room with stylish hotel inspired bar lounge, private dining area and fireplace, Adjoining Games Room equipped with billiard table, seating area and TV, Mail area and Parcel Room conveniently located in front Lobby, Waste management and recycling system with disposal chute access on each floor, 4 high-speed elevators, Convenient two levels of underground parking, Secure storage lockers
MIB Incentives*
Developer Approved Platinum VIP Brokers
Absolute First Access to Pricing and Floorplans
The Very Best Incentives & Promotions
Extended Deposit Structure
Capped Development Levies
Right of Assignment
Free Lawyer Review of your Purchase Agreement
Free Mortgage Arrangements




