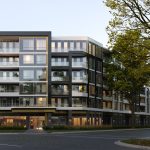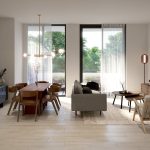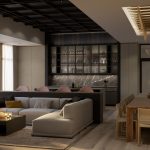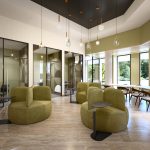The Saw Whet Condos Project Details
Welcome to The Saw Whet – an exclusive new mid-rise condominium coming soon in South Oakville. Located on Saw Whet Blvd near Bronte Rd, this nature-inspired development offers a dramatic architectural experience that harmonizes breathtaking natural surroundings with the established neighbourhood conveniences. The Saw Whet Condominiums offer all the benefits of mid-rise living while rising adjacent to scenic parkland, picturesque riverscapes, and manicured fairways. Plus, with downtown Oakville only a short ride away, future residents will be in close proximity to exceptional shopping, dining, and entertainment experiences!
This Project is Currently Sold Out!
REGISTER TO GET PRICING FOR The Saw Whet CondosReasons to Buy*
- Located in Oakville which was recently listed in “Where to buy Real Estate in Canada 2021” by MoneySense magazine!
- Conveniently located to all of your transportation needs being just steps from multiple Oakville Transit Bus stops & 6 Minutes from the Bronte GO Station where you will have access to both GO Train & GO Bus Service allowing you to travel throughout the GTA with ease
- You are also only 5 minutes from Highway 403 & 12 Minutes from Highway 407 making your morning commute an absolute breeze
- 12 Minutes from Sheridan College’s Trafalgar Campus which is home to more than 9,500 students
- Perfectly located to all of your immediate shopping needs: FreshCo, Shoppers Drug Mart, Sobeys, No Frills, Canadian Tire, Metro, Rona, LCBO and more are all less than 10 Minutes away!
- 8 Minutes from the Oakville Trafalgar Memorial Hospital
- Surrounded with a great assortment of Parks and Trails such as: West Oak Park, Fourteen Mile Creek Lands, Langtry Park, McCraney Creek Trail, Bloomfield Park, Bronte Creek Lands & more!
The Saw Whet Condos Quick Facts*
Developer: Caivan
Address: Saw Whet Blvd, Oakville
Nearest Intersection: Bronte Rd & Saw Whet Blvd
Pricing: Sold Out
Occupancy: TBA
Storeys / Suites: 6 Storeys / 333 Suites
Suite Types: Studio – Three Bedroom Suites
Suite Sizes: 331 sq ft – 1,063 sq ft
Maintenance Fees: $0.59/sf (All Utilities Separately Metered)
Deposit Structure: $5,000 on Signing // 5% Minus $5,000 in 30 Days // 2.5% in 90 Days // 2.5% in 180 Days // 5% in 370 Days // 5% on Occupancy
Incentives*: Platinum VIP Pricing & Floor Plans, First Access to the Best Availability, Capped Development Levies (Studio / 1 Bed / 1 Bed + Den / 1 Bed + Flex – $7,500 // 2 Bed / 2 Bed + Den / 3 Bed – $11,000), Free Assignment, Property Management & Leasing Services Available, Free Lawyer Review of Your Purchase Agreement, Free Mortgage Arrangements, Parking Included with all 1 Bedroom + Den Suites & Larger, Parking For Studio & 1 Bedroom Suites ($35,000 $25,000), Locker Included with all 2 Bedroom Units & Larger, Right To Lease On Interim Occupancy
Suite Features: Laminate Flooring, Stone Kitchen Countertops, Stainless Steel Kitchen Appliances, Stacked Washer & Dryer and more
Building Amenities: Lobby, Co-Working Lounge, Party Room, Fitness Centre, Courtyard, Rooftop Terrace, Pet Wash
MIB Incentives*
Developer Approved Platinum VIP Brokers
Absolute First Access to Pricing and Floorplans
The Very Best Incentives & Promotions
Extended Deposit Structure
Capped Development Levies
Right of Assignment
Free Lawyer Review of your Purchase Agreement
Free Mortgage Arrangements



