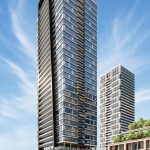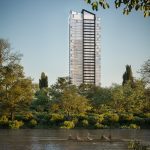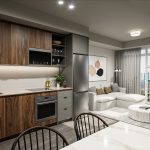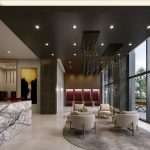The Riv Condos Project Details
The Riv Condos is an incredible opportunity to become a part of Toronto’s flourishing new Downtown East at River St & Queen St E! With numerous existing and up-and-coming developments in the area including the future East Harbour Development and Transit hub, the new Ontario Line Subway, and the Port Lands Waterfront redevelopment, The Riv offers a whole new way to experience downtown living. Its prime location also ensures effortless access to a host of sought-after amenities including Streetcar Transit, Corktown Common, Toronto Metropolitan University, the University of Toronto, CF Toronto Eaton Centre, and much more.
New Condos in Toronto’s Downtown East On Sale Now From The $500s!
REGISTER TO GET PRICING FOR The Riv CondosReasons to Buy*
POPULATION INCREASE & ECONOMICAL OUTLOOK |
|
|
|
|
The Riv Condos Quick Facts*
Developer: Broccolini
Address: 83 River St, Toronto
Nearest Intersection: River St & Queen St E
Pricing: Starting From The $500s
Occupancy: Late 2027
Storeys/Suites: 34 Storeys / 388 Suites
Suite Types: Studio – Three Bedroom Suites
Suite Sizes: 328 sq ft – 1,200 sq ft
Maintenance Fees: Approx. $0.65/sq ft (Suites 1,029 sq ft & smaller) // Approx. $0.58/sq ft (Suites 1,030 sq ft & larger) (Excludes Hydro, Water, Gas – Includes Internet, Smart Home)
Deposit Structures
Suites Under 700 Sq Ft: $5,000 on Signing // 5% Minus $5,000 in 120 Days // 5% in 450 Days // 5% in 1,100 Days // 5% on Occupancy
Suites Over 700 Sq Ft: $5,000 on Signing // 5% Minus $5,000 in 120 Days // 5% in 450 Days // 5% on Occupancy
Incentives*: Platinum VIP Pricing & Floor Plans, First Access to the Best Availability, Capped Development Levies (1+Den Suites & Smaller: $12,000 // 2 Bed Suites & Larger: $18,000), $0 Assignment ($5,000 Value), Property Management & Leasing Services Available, Free Lawyer Review of Your Purchase Agreement, Free Mortgage Arrangements, Reduced Parking (700 Sq Ft+) $120,000 $80,000, Reduced EV Parking (700 Sq Ft+) $125,000 $85,000, Reduced Locker ($10,000 $7,000), Right to Lease During Occupancy, 5% Cash Back
Suite Features: Laminate Flooring, Stone Kitchen Countertops, Stainless Steel Kitchen Appliances, Stacked Washer & Dryer and more
Building Amenities: State-of-the-Art Fitness Centre & Yoga Studio, Co-Working/Business Centre, Tech Lounge/Podcast Studio, Arts & Crafts Studio/Tool Annex, Soirée Lounge, Speakeasy, Private Dining, Parcel Storage, Mail Pickup, Guest Suite, Kids Play Zone and Homework Hub, Pet Amenities
MIB Incentives*
Developer Approved Platinum VIP Brokers
Absolute First Access to Pricing and Floorplans
The Very Best Incentives & Promotions
Extended Deposit Structure
Capped Development Levies
Right of Assignment
Free Lawyer Review of your Purchase Agreement
Free Mortgage Arrangements



