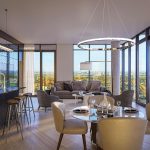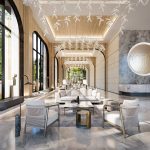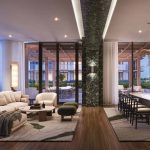The Residences at Central Park Project Details
Introducing The Residences at Central Park, an incredible Master-Planned Community consisting of 5 Towers and over 55,000 sq ft of World-Class Lifestyle Amenities coming soon to Toronto’s north end at Leslie St & Sheppard Ave E! Everything you could possibly need and more can be found right here at The Residences at Central Park which features a highly sought after location minutes from numerous must-have amenities including: Leslie Station, Oriole GO Station, Major Highways, Shopping, North York General Hospital and so much more that this burgeoning area has to offer!
Pricing Starting From The $600s!
REGISTER TO GET PRICING FOR The Residences at Central ParkReasons to Buy*
POPULATION INCREASE & ECONOMICAL OUTLOOK |
|
|
|
|
The Residences at Central Park Quick Facts*
Developer: Amexon
Address: Leslie St & Sheppard Ave E, Toronto
Pricing: Starting From The $600s
Occupancy: November 2026
Storeys/Suites: 31 Storeys / 1,478 Suites
Suite Types: One Bedroom – Three Bedroom + Den Suites
Suite Sizes: 425 sq ft – 1,281 sq ft
Maintenance Fees: $0.67/sq ft (Includes Common Element/Amenity Expenses // Hydro, Water & BTU Separately Metered)
Deposit Structure: $5,000 on Signing // 2.5% Minus $5,000 in 15 Days // 2.5% in 30 Days // 5% in 180 Days // 5% in 450 Days // 5% in 600 Days
Incentives*: Platinum VIP Pricing & Floor Plans, First Access to the Best Availability, Capped Development Charges ($29,000 for Two Bedrooms // $19,000 for One Bedrooms), Assignment, Leasing & Property Management Services Available, Free Lawyer Review of Your Purchase Agreement, Free Mortgage Arrangements, Right to Lease During Interim Occupancy, Up To $70,000 Off The Purchase Price, NO Upgrade Cost For High Level Finishes – Over $60k Value (Liebherr & AEG Integrated Appliances, Designer Kitchen Cabinets, Kitchen Islands, Marble Ensuites with Kohler Fixtures, Designer Vanities, Walk-In Closet Custom Cabinets and other high quality finishes and designer finishes), Two Floor Premium Discount or Credit Towards Closing Costs ($12,000 for 2 Bedrooms // $8,000 for 1 Bedrooms)
Suite Finishes: 9′ Ceilings, Laminate Flooring, Stacked Washer & Dryer, Fully Integrated Liebherr Refrigerator-Freezer, Built-In Electric Ceran Cooktop, Integrated Dishwasher, Built-In Stainless Steel Oven, Granite or Quartz Kitchen Countertops and more
Building Amenities
Fitness Amenities: Outdoor Saltwater Pool, Indoor Saltwater Pool, Hot Tub, Fitness Club with Cardio and Weight Areas, Multipurpose Fitness Studios, Spinning Studio / Pilates Studio, Yoga / Meditation Studio, Martial Arts / Boxing Studio, Half-Court Basketball, Private Fitness Training, Outdoor Fitness Zones
Leisure Amenities: Skating Rink, Rooftop Barbecue Area / Cabana, Herb Garden, Bowling Alley and Billiards Room, Golf Simulator / Putting Green, Arts & Crafts / Hobby Studio, Children’s Playground, Bike Repair Station, Pet Daycare, Pet Grooming / Pet Washing Area
Wellness Amenities: The Park Spa, Hair & Nail Bar, Rooftop Zen Gardens, Outdoor Sundeck and Lounge, Luxurious Change Rooms, Steam Rooms, Infrared Saunas and Marble Showers, Relaxation Lounges, Juice / Beverage Bar
Social Amenities: Coworking Space with Meeting Rooms, Business Centre with Smart Technology, Lobby Lounges / Library, Private Event / Dining Room, Private Screening Room / Theatre, Recording / Media / Music Studio, Art Display / Event Space, Generous Event Space / Banquet Room, Event Kitchen / Show Kitchen, Piano Lounge / Wine Lounge, Kid’s Club, Guest Hotel Suites, Privately Operated, Full-Service Daycare
MIB Incentives*
Developer Approved Platinum VIP Brokers
Absolute First Access to Pricing and Floorplans
The Very Best Incentives & Promotions
Extended Deposit Structure
Capped Development Levies
Right of Assignment
Free Lawyer Review of your Purchase Agreement
Free Mortgage Arrangements



