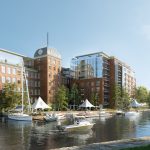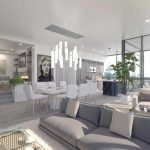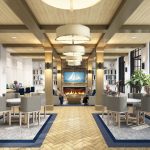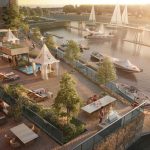The Harbour Club Project Details
The Harbour Club is a one-of-a-kind waterfront community in historic Port Dalhousie, nestled along the south shore of Lake Ontario. Featuring a limited collection of 120 bespoke Lofts and Estate Residences, The Harbour Club boasts a coveted address in the heart of Niagara Peninsula, renowned for its wineries, art, culture, and nature, with Niagara-on-the-Lake only a 20 minute drive away. With easy access to the QEW, Fairview Mall, St. Catharines GO Station, and Brock University, The Harbour Club sets a new standard for sophisticated waterfront living.
Waterfront Condos Starting From $661,990!
REGISTER TO GET PRICING FOR The Harbour ClubReasons to Buy*
POPULATION INCREASE & ECONOMICAL OUTLOOK |
|
|
Over the past four decades, The SDR Group has been at the forefront of leading design and development. Endeavours revolve around creating and participating in exciting projects and ground-breaking opportunities involving sustainability, re-purposing, and imaginatively implementing fascinating and creative solutions. They are industry leaders in innovation and planning with decades of successful projects having been achieved. |
The Harbour Club Quick Facts*
Developers: Valour Group & SDR Group
Address: 63 Lakeport Road, St. Catharines
Pricing: Starting From $661,990
Occupancy: 2026
Storeys/Suites: 10-Storeys / 120 Suites
Suite Types: One Bedroom – Two Bedroom + Den Suites
Square Footage: 668 sq ft – 3,071 sq ft
Maintenance Fees: $0.74/sq ft (Includes all amenities, concierge, water, common area maintenance etc. // Excludes hydro, heating & cooling, TV/internet/phone)
Deposit Structure: $5,000 on Signing // 5% Minus $5,000 in 30 Days // 2.5% in 90 Days // 2.5% in 180 Days // 5% in 365 Days
Incentives*: Platinum VIP Pricing & Floor Plans, First Access to the Best Availability, Capped Development Charges, $0 Assignment Fee, Property Management & Leasing Services Available, Free Lawyer Review of Your Purchase Agreement, Free Mortgage Arrangements, 1 Locker & 1 Underground Parking Space is Included in the Purchase Price, $10,000 Decor Credit, Permission to Lease During Interim Occupancy
Features & Finishes: Approx. 10′ – 12’6″ Ceilings, Engineered hardwood throughout, Quartz kitchen countertops, Appliance Package: Bottom mount fridge with matching integrated cabinetry door panels, Stainless steel dishwasher with concealed controls, Stainless steel built-in convection oven, Ceramic top cooktop, Combination microwave hood fan, Front loading stacked washer and dryer, and more
Building Amenities: Welcoming Lobby with Concierge, Meeting Room, Restaurant with Room Service, Café/Patio and Convenience Store, Dog Wash and Pet Grooming Station, Yoga Studio, Fitness Studio, Club Lounge and Games Room, Private Event Space with Full Kitchen, Guest Suite, Library, Share Cars, Shopping Bikes, Heritage Gallery, Car Wash Centre, Car Charging Stations, Private Boat Slips with Power and Water Service, Private Waterside Patio with Sun-Seeker Lounge Areas & Tranquil Gardens, Outdoor Dining Areas, Multiple BBQ Stations, Fire Pit, Waterside Promenade and Park, Fishing Dock
MIB Incentives*
Developer Approved Platinum VIP Brokers
Absolute First Access to Pricing and Floorplans
The Very Best Incentives & Promotions
Extended Deposit Structure
Capped Development Levies
Right of Assignment
Free Lawyer Review of your Purchase Agreement
Free Mortgage Arrangements



