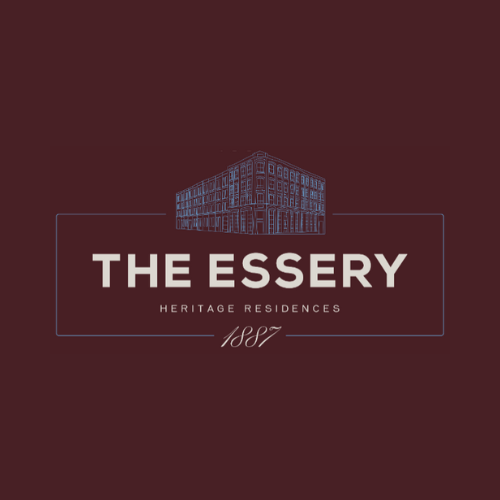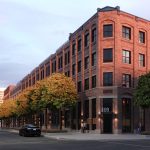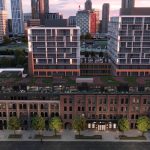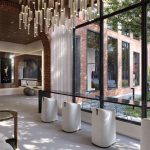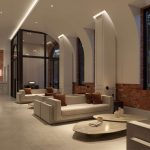Project Details
Located at Niagara St & Bathurst St, The Essery offers an exciting opportunity to reside in Downtown Toronto’s west end where everything you could possibly need and want is only just moments away! Residents at The Essery will find themselves surrounded with countless restaurants, shops, and services all while being minutes from the King St W Streetcar, multiple TTC Bus Stops, the upcoming Ontario Line, and so much more!
Pricing Starting From $1,229,990!
REGISTER TO GET PRICING FOR The EsseryReasons to Buy*
- Fantastic location for all of your transportation needs! The Essery places residents walking distance from the King St W Streetcar, multiple bus stops and approximately a 5 minute walk from a station along the upcoming Ontario Line Subway expansion! The new Ontario Line will run along 15.6-kilometres and feature 15 stops which will run from Exhibition Place, through the heart of downtown, and all the way to the Ontario Science Centre!
- Surrounded with countless restaurants, shops, services and cafes that can be found all along nearby King St W & Bathurst St
- Only a 6 minute commute from Toronto’s Financial District which is home to over 200,000 jobs
- Toronto is Canada’s tech capital, and is ground zero for more than 5,200 tech startups and 15,000 tech companies. The evolution of Toronto as a global tech leader has resulted in billions of dollars in venture capital investments. Toronto now creates more tech employment opportunities than Seattle, Bay Area, and Washington combined
- 800,000 people are anticipated to move to Toronto which is almost a 30% increase in population by 2030!
- Minutes to the University of Toronto, Toronto Metropolitan University, George Brown College & OCAD University
- Surrounded with the best that Toronto has to offer, residents at The Essery will find themselves minutes from the waterfront, Ontario Place, Exhibition Place, Metro Toronto Convention Centre, the CN Tower, Rogers Centre, BMO Field, Scotiabank Arena and so much more that the city has to offer
- Surround with some of Toronto’s most prized parks including: Victoria Memorial Square, Garrison Common, Stanley Park, Trinity Bellwoods Park, Canoe Landing Park and so many others
- Aspen Ridge has been developing homes since 1992 and strives to exceed customers’ expectations with an unwavering commitment to the design, construction and value of the homes they build through technological innovation and traditional customer service
Quick Facts*
Developer: Aspen Ridge
Address: 109 Niagara St, Toronto
Nearest Intersection: Niagara St & Bathurst St
Pricing: Starting From $1,229,990
Occupancy: February 2025
Storeys / Suites: 4 Storeys / 50 Suites
Suite Types: One Bedroom – Three Bedroom Suites
Suite Sizes: 742 sq ft – 2,101 sq ft
Maintenance Fees: Approx. $0.98/sq.ft. (Includes: Common Area Maintenance // Excludes: Hydro, Water, Energy, and Gas (all separately metered)
Deposit Structure: 5% on Signing // 5% in 90 Days // 5% in 365 Days // 5% on Occupancy
Incentives*: Platinum VIP Pricing & Floor Plans, First Access to the Best Availability, Capped Development Levies ($8,000 – 1 Bedroom$12,000 – 2 Bedroom & Larger), Assignment, Property Management & Leasing Services Available, Free Lawyer Review of Your Purchase Agreement, Free Mortgage Arrangements, Parking Included For 2 Bedroom & Larger
Suite Features: Wide Plank Engineered Flooring, Quartz or Granite Kitchen Countertops, Stainless Steel Kitchen Appliances, Stacked Washer & Dryer and more
Building Amenities: Live/Virtual Concierge, Lounge, Gym, Outdoor Terrace
MIB Incentives*
Developer Approved Platinum VIP Brokers
Absolute First Access to Pricing and Floorplans
The Very Best Incentives & Promotions
Extended Deposit Structure
Capped Development Levies
Right of Assignment
Free Lawyer Review of your Purchase Agreement
Free Mortgage Arrangements
