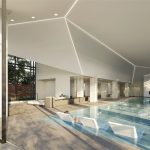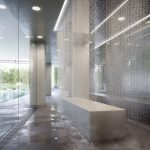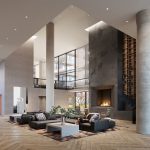Project Details
Introducing one of Oakville’s newest developments, The Branch Condos! Residents are sure to enjoy the ease of transportation, being steps away from multiple bus stops, less than 10 minutes away from Bronte GO, and quick access to the major highways. With close proximity to various retail establishments, grocery stores, as well as Trafalgar Memorial Hospital, the location does not get much better than here.
Pricing Starting From The $500s!
REGISTER TO GET PRICING FOR The Branch CondosReasons to Buy*
POPULATION INCREASE & ECONOMICAL OUTLOOK |
|
|
|
|
Quick Facts*
Developer: Zancor Homes
Address: 2444 Old Bronte Road, Oakville
Nearest Intersection: Old Bronte Rd & Dundas St W
Pricing: Starting From The $500s
Occupancy: April 2024
Storeys / Suites: 8 Storeys / 334 Suites
Suite Types: One Bedroom – Three Bedroom Suites
Suite Sizes: 529 sq ft – 1,108 sq ft
Maintenance Fees: Approx. $0.66/sq ft (Includes Bulk Internet // Hydro & Water Metered Separately)
Deposit Structure: $10,000 on Signing // 2.5% Minus $10,000 in 30 Days // 2.5% in 90 Days // 10% on Occupancy
Incentives*: Platinum VIP Pricing & Floor Plans, First Access to the Best Availability, $0 Capped Development & Education Levies, $4,000 Capped Sub-Meter & Utility connections, Assignment, Free Lawyer Review of Your Purchase Agreement, Leasing & Property Management Services Available, Free Mortgage Arrangements, One Parking Included, One Storage Locker Included
Suite Features: 9ft-10ft Ceilings, Wide-Plank Laminate Flooring, Quartz Kitchen Countertops, Stainless Steel Kitchen Appliances, Stacked Washer & Dryer and more
Building Amenities: 3-Storey Lobby with 24-Hour Concierge, Uber/Taxi Lounge and Co-Working Space, Media Lounge, Pool Table, Bistro and Private Dining Areas, Stunning Spa-Like Pool and Adjacent Hot Tub Featuring In-Pool Loungers and an Indoor/Outdoor Sundeck, Circuit, Pool-Side Steam and Rain Rooms, State-of-the-Art Fitness Studio with Yoga and Stretch Room, Pet Wash & Spa Area, Professionally Landscaped Communal Courtyard Space Featuring an Al Fresco Kitchen, BBQ Area, Dining and Sitting Areas, First Floor Private Dining Area with Prep Kitchen Overlooking the Courtyard, Bike Wash and Tune-Up Station, Fully Furnished Guest Suite
MIB Incentives*
Developer Approved Platinum VIP Brokers
Absolute First Access to Pricing and Floorplans
The Very Best Incentives & Promotions
Extended Deposit Structure
Capped Development Levies
Right of Assignment
Free Lawyer Review of your Purchase Agreement
Free Mortgage Arrangements




