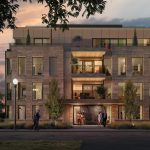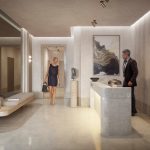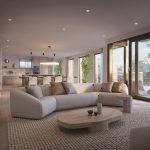The Aristocrat Project Details
A New Boutique Residence On Sale Now in Downtown Oakville Starting From $1,999,900!
Introducing The Aristocrat, an exclusive Boutique Condominium nestled in the heart of historic Old Oakville near Trafalgar Rd & Lakeshore Rd E. This distinguished four-storey residence offers only eight custom-designed suites, each meticulously crafted to blend modern luxury with timeless elegance. Situated just steps from the vibrant downtown core and the tranquil banks of Sixteen Mile Creek, residents enjoy unparalleled access to boutique shops, gourmet dining, and the serene beauty of Lake Ontario. Located just minutes from Highway 403, the Oakville GO Station, Oakville Place, Sheridan College – Trafalgar Campus, and so much more, The Aristocrat offers both convenience and sophistication in one of Canada’s most coveted lakeside communities.
REGISTER TO GET PRICING FOR The AristocratReasons to Buy*
POPULATION INCREASE & ECONOMICAL OUTLOOK |
|
|
|
|
The Aristocrat Quick Facts*
Developer: Modern Skyline Corporation
Address: 160 Trafalgar Rd, Oakville
Nearest Intersection: Lakeshore Rd E & Trafalgar Rd
Pricing: Starting From $1,999,900
Occupancy: Spring 2027
Storeys/Suites: 4 Stories / 8 Residences
Suite Types: 2 Bedroom – 3 Bedroom Suites
Square Footage: 1,380 sq ft – 2,961 sq ft
Maintenance Fees: Approx: $1.10/sq ft (Water, Hydro & Gas Individually Metered – Smart Home Systems Included)
Deposit Structure: $10,000 on Signing // 5% Minus $10,000 in 30 Days // 5% in 180 Days // 5% in 360 Days // 5% on Occupancy
Incentives*: Platinum VIP Pricing & Floor Plans, First Access to the Best Availability, Capped Development Charges, Assignments, Property Management & Leasing Services Available, Free Lawyer Review of Your Purchase Agreement, Free Mortgage Arrangements, 1 Underground Parking including EV System (Additional Parking $100,000), Private locker rooms with every suite
Suite Finishes: Natural 7″ Stained White Oak Plank Floors, Custom Kitchen and Counter Millwork by Millworx (Includes European manufactured materials, hinges, soft-close cabinets and drawers), Silestone Kitchen Countertops, Premium Miele Designer Selected Appliances (Including built-in 36″ gas or electric cooktop featuring 5 burners, integrated vent hood, 30” built-in convection oven and microwave, 36” paneled fridge, freezer, dishwasher and washer/dryer), Radiant In-Floor Heating in Bathrooms, and more
Building Amenities: Private Concierge with Hidden and Secure Parcel Storage, Expansive 4,000 Sq. Ft Rooftop Terrace with Organic Natural Garden; Including Chef’s Catering Kitchen, Double BBQ with Pizza Oven, Multiple Dining Areas with Heaters and an Outdoor Movie Theatre all Overlooking 16 Mile Creek, Natural Gas Connections on Terraces, Direct Elevator Access into Suite
MIB Incentives*
Developer Approved Platinum VIP Brokers
Absolute First Access to Pricing and Floorplans
The Very Best Incentives & Promotions
Extended Deposit Structure
Capped Development Levies
Right of Assignment
Free Lawyer Review of your Purchase Agreement
Free Mortgage Arrangements



