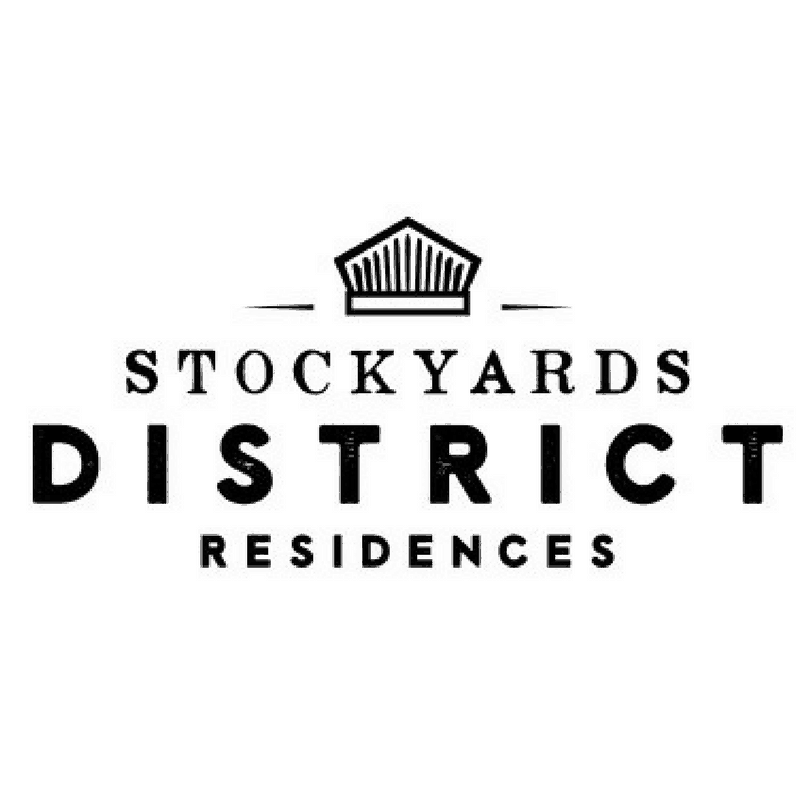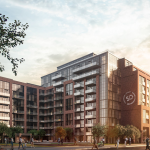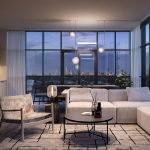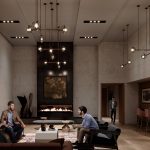Project Details
REGISTER TO GET PRICING FOR Stockyards District ResidencesIntroducing Stockyards District Residences — a brand new eleven storey condo coming to St Clair & Symes Road. The Stockyards District is one of Toronto’s best-hidden secrets located at the west end of “The Junction” and has been attracting many young professionals and families within the past couple years. With close proximity to transit, shopping, entertainment and parks. The site is located with great access to the TTC streetcar loop and proposed GO Smart Track Station located just east of the site. Big box retail surrounds the site with Stockyards Shopping Centre, Home Depot, Starbucks and Metro, all just a few minutes away!
Pricing Starting In The $1 Millions
Reasons to Buy*
POPULATION INCREASE & ECONOMICAL OUTLOOK |
|
|
|
Greybrook Realty Partners is a Toronto-based private equity firm that invests in large-scale real estate development and value-add assets. Ranging from single-family homes, condominiums and purpose-built rental, to ultra-luxury condominium residences and retail, Greybrook’s diversified real estate portfolio includes investments in more than 80 projects that represent over 39 million square feet of residential and commercial density in aggregate, with an estimated completion value of $17 billion. |
Quick Facts*
Developer: Marlin Spring Developments & Greybrook Realty Partners
Address: 2306 St Clair Ave W, Toronto, ON
Nearest Intersection: Jane St & St Clair Ave W
Pricing: Starting From $779,990
Occupancy: February 2022
Storeys/Suites: 11 Storeys / 267 Suites
Suite Types: One Bedroom + Den – Three Bedroom + Den Suites
Suite Sizes: 792 sq ft – 1,533 sq ft
Maintenance Fees: $0.59/sq ft (Excludes Hydro & Water)
Deposit Structure: $5,000 on Signing // 5% Minus $5,000 in 30 Days // 5% on Occupancy
Incentives: Platinum VIP Pricing & Floor Plans, First Access to the Best Availability, $0 Capped Development Levies, Property Management & Leasing Services Available, Assignment, Free Lawyer Review of Your Purchase Agreement, Free Mortgage Arrangements, Parking & Locker Included
Suite Finishes: Wide Plank Laminate Flooring, Floor to Ceiling Windows, Quartz Kitchen Counters, Stainless Steel Kitchen Appliances, Stacked Washer & Dryer & More
Building Amenities: Fully Equipped Fitness & Yoga Room, Party Room with Bar, Dining Room/Meeting Room, Children’s Play Room, Outdoor BBQ with Dining Area, Fire Pit with Lounge Seating, Sun Loungers, Dog Run Area
MIB Incentives*
Developer Approved Platinum VIP Brokers
Absolute First Access to Pricing and Floorplans
The Very Best Incentives & Promotions
Extended Deposit Structure
Capped Development Levies
Right of Assignment
Free Lawyer Review of your Purchase Agreement
Free Mortgage Arrangements




