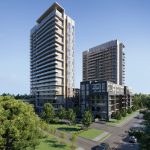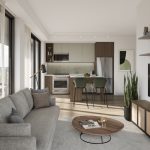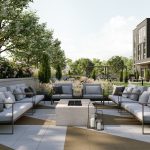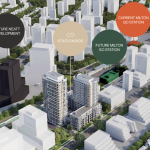Project Details
CONDOS ON SALE NOW FROM THE $400s!
STEPS FROM THE FUTURE MILTON GO STATION
EXCLUSIVE INCENTIVE PROGRAM:
⮕ OPTION 1: Monthly Deposit Structure Starting From Just $1,200/Month!*
⮕ OPTION 2: 4% Discount!*
Welcome to Stationside, an exciting new development coming soon to the heart of Milton’s burgeoning downtown core! Featuring a highly sought after location near Main St E & Ontario St, residents will relish in being just steps away from Milton Mall and just a short commute from the Milton GO Station. The area boasts a wealth of other conveniences including Highway 401, Milton District Hospital, a fantastic variety of Big Box Stores, and the Kelso Conservation Area. Come be a part of the vibrant Stationside community and experience the best of Milton living!
REGISTER TO GET PRICING FOR Stationside
Reasons to Buy*
POPULATION INCREASE & ECONOMICAL OUTLOOK |
|
|
|
Quick Facts*
Developer: Neatt Communities
Address: 135 Nipissing Rd, Milton
Nearest Intersection: Main St E & Ontario St
Pricing: Starting From The $400s
Occupancy: June 2028 – January 2029
Storeys/Suites: Two Towers – 19 & 23 Storeys / 613 Suites Total
Suite Types: One Bedroom – Two Bedroom Suites
Suite Sizes: 447 sq ft – 717 sq ft
Maintenance Fees: $0.60/sq ft (Includes: 24 hour concierge services, full time property management, maintenance of all common areas, snow and garbage removal // Water, hydro, heating/cooling are metered separately.)
OPTION 1 – Extended Monthly Deposit Structure*: 1 Bed: $1,200/Month Until Occupancy // 1 Bed+Den: $1,500/Month Until Occupancy // 2 Bed: $1,850/Month Until Occupancy
OPTION 2 – 4% Discount Deposit Structure*: $5,000 on Signing // 5% Minus $5,000 in 30 Days // 5% in 365 Days // 2.5% in 545 Days // 2.5% in 720 Days // 5% on Occupancy
Incentives*: Platinum VIP Pricing & Floor Plans, First Access to the Best Availability, Capped Development Charges & Parkland Contributions (1 Bedroom Suites = $10,000 // 2 Bedroom Suites = $12,000), Free Special Assignment Provision (legal fees only – $1,5000+HST), Property Management & Leasing Services Available, Free Lawyer Review of Your Purchase Agreement, Free Mortgage Arrangements, Parking Included (for all suites 516 sq ft & larger), Locker Included (for all suites 522 sq ft & larger), 5 Free Appliances (stainless Steel Fridge, Electric Range, Dishwasher, Microwave Hood Fan and White Stacked Washer & Dryer), Right To Lease During Occupancy, FREE Bicycle Storage
Suite Features: Laminate Flooring, Stone Kitchen Countertops, Stainless Steel Kitchen Appliances, Stacked Washer & Dryer and more
Building Amenities: Lobby, Fitness Studio, Party Room, 30,000 sq ft Outdoor Terrace with BBQ Stations, Dining & Lounge Areas, and Bocce Ball Court
MIB Incentives*
Developer Approved Platinum VIP Brokers
Absolute First Access to Pricing and Floorplans
The Very Best Incentives & Promotions
Extended Deposit Structure
Capped Development Levies
Right of Assignment
Free Lawyer Review of your Purchase Agreement
Free Mortgage Arrangements




