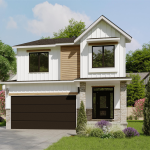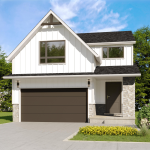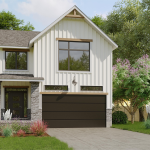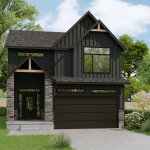Project Details
South Point is an exciting new community featuring Detached Homes coming soon to Cambridge at Wesley Blvd & Faith St! Here at Southpoint, residents will be moments from a number of highly desirable amenities including Downtown Cambridge, Cambridge Centre, Big Box Stores, Conestoga College, Cambridge Memorial Hospital and so much more all while being surrounded with countless outdoor amenities to discover!
Detached Homes On Sale Now From $999,900!
REGISTER TO GET PRICING FOR South PointReasons to Buy*
POPULATION INCREASE & ECONOMICAL OUTLOOK |
|
|
|
Quick Facts*
Developer: Ritz Homes
Address: Wesley Blvd & Faith St, Cambridge
Pricing: Starting From $999,900
Occupancy: 6-9 Months
Home Types: Detached Homes
Square Footage: 1,900 sq ft – 2,460 sq ft
Deposit Structure: $20,000 on Signing // $80,000 at Firm
Incentives*: Platinum VIP Pricing & Floor Plans, First Access to the Best Availability, Assignment, Leasing & Property Management Services Available, Capped Development Levies, Free Lawyer Review of Your Purchase Agreement, Free Mortgage Agreements
Up To $75,000 In Free Upgrades*: Separate Side Entry to Basement, Oversized 4’x3’ Basement Windows (As Per Plan), Free Concrete Driveway, Quartz Countertops In Bathroom Vanities Including Undermount Sink, Oak Hardwood Stairs with Oak Spindles and Railings from Main to Second Floor, Upgraded Engineered Hardwood on Main Floor in lieu of Laminate, Upgraded Engineered Hardwood on Second Floor Hallway in lieu of Carpet, 5 Whirlpool Builder Standard Appliances Including Fridge, Electric Range, Dishwasher, Washing Machine and Dryer, Stainless Steel Chimney Hood, Air Conditioner, 12×24 Upgraded Floor Tiles In Tiled Areas (As Per Plan)
MIB Incentives*
Developer Approved Platinum VIP Brokers
Absolute First Access to Pricing and Floorplans
The Very Best Incentives & Promotions
Extended Deposit Structure
Capped Development Levies
Right of Assignment
Free Lawyer Review of your Purchase Agreement
Free Mortgage Arrangements




