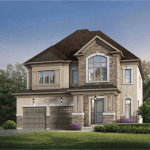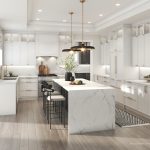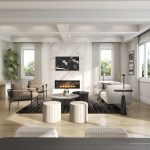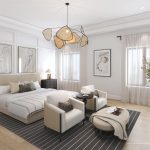South Lake Project Details
Introducing South Lake, an upcoming collection of Detached Homes on 42′, 44′, 50′ & 54′ Lots coming soon to the tranquil lakeside neighbourhood of Bronte West in Oakville. Situated near Great Lakes Blvd & Nautical Blvd, South Lake offers the perfect blend of luxury and lakeside living, with homes just minutes away from the shimmering shores of Lake Ontario. Enjoy convenient access to Highway 403, Appleby GO, Big Box Stores, Bronte Creek Provincial Park, and vibrant Downtown Oakville. Whether you’re seeking the beauty of nature or the convenience of urban amenities, South Lake offers the ideal lifestyle for families looking to experience all that Oakville has to offer.
Lakeside Detached Homes on 42′, 44′, 50′ & 54′ Lots From The $2.3 Millions!
REGISTER TO GET PRICING FOR South LakeReasons to Buy*
POPULATION INCREASE & ECONOMICAL OUTLOOK |
|
|
|
|
South Lake Quick Facts*
Developer: Menkes
Address: Great Lakes Blvd & Nautical Blvd, Oakville
Pricing: Starting From The $2.3 Millions
Occupancy: Winter/Spring 2026
Number of Homes: 37
Home Types: Detached Homes on 42′, 44′, 50′ & 54′ Lots
Square Footage: 3,605 sq ft – 4,993 sq ft
Deposit Structures
44′ Detached: $25,000 on Signing // $35,000 in 30 Days // $35,000 in 60 Days // $35,000 in 90 Days // $35,000 in 120 Days // $35,000 in 150 Days // $35,000 in 180 Days (Total: $235,000)
42′ Pie, 50′, 54′ Detached: $25,000 on Signing // $35,000 in 30 Days // $40,000 in 60 Days // $40,000 in 90 Days // $40,000 in 120 Days // $40,000 in 150 Days // $40,000 in 180 Days (Total: $260,000)
Incentives*: Platinum VIP Pricing & Floor Plans, First Access to the Best Availability, Capped Development Levies, Assignment, Leasing & Property Management Services Available, Free Lawyer Review of Your Purchase Agreement, Free Mortgage Arrangements
Features & Finishes – Opening Bonus*:
• Finished Basement Area (Smooth Ceilings; 3-Piece Bathroom finished with 12″ x 24″ Porcelain Tile, Quartz Counter with Undermount Sink, and Frameless Glass Shower, as per plan. Basement Foyer finished with 12″ x 24″ Porcelain Tile and quality Broadloom Carpet)
• Oak Staircases with Oak Pickets or Black Metal Spindles, including open Oak Staircase to Finished Basement Foyer in a stained finish
• 4” Stained Finish Oak Engineered Hardwood Flooring on Main Floor and Second Floor (excluding tiled areas)
• Smooth Ceilings Throughout
• Ceramic Kitchen Backsplash
• Central Air Conditioning
• Quartz Countertop with Undermount Vanity Sinks with polished edge in all Bathrooms
• Gas Line at Rear of Home for BBQ hookup
• Ring Doorbell
FREE Value-Added Upgrades Included*:
• Fully paved Asphalt driveway
• Elegant 8’ Tall insulated metal exterior Front Entry door with integrated multi-point locking system
• Insulated Premium wood sectional roll-up garage doors with decorative windows, as per plan
• 10’ Ceilings on Main Floor, 9’ Ceilings on Second Floor
• 8’ Tall Insulated Metal Exterior Front Entry Door
• Upgraded Luxurious 5 1⁄4” Baseboard throughout
• 8’ tall interior doors on Main Floor
• Upgraded Quality Cabinetry, with Extended Height Upper Kitchen Cabinets
• Quartz Kitchen Counters with extended Breakfast Bars and large islands (as per plan)
• Gas Fireplace with decorative mantel (as per plan)
• Oversized 8’ Tall Superior Quality Sliding Door with Screen in Breakfast Area (as per plan)
• 5’ Oval Freestanding Soaker Tub and Frameless Glass Shower Enclosure in Primary Ensuite
MIB Incentives*
Developer Approved Platinum VIP Brokers
Absolute First Access to Pricing and Floorplans
The Very Best Incentives & Promotions
Extended Deposit Structure
Capped Development Levies
Right of Assignment
Free Lawyer Review of your Purchase Agreement
Free Mortgage Arrangements



