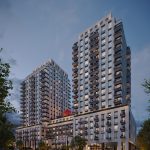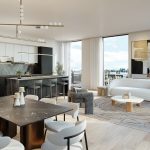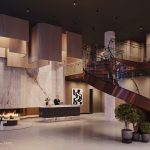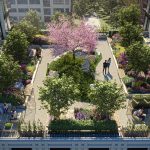South Forest Hill Project Details
Welcome to South Forest Hill, a charming new condominium coming soon to Toronto’s prized Forest Hill South neighbourhood at Montclair Ave & Spadina Rd. Featuring a highly desirable location, residents at South Forest Hill will find themselves just steps from the St Clair Ave W Streetcar and minutes from the St Clair Subway Station. Nearby you will discover a fantastic assortment of shops, restaurants and boutiques along St Clair and be within close proximity from the upcoming Eglinton Crosstown LRT, Yorkdale Mall, Parks, Trails, George Brown College, the University of Toronto and so much more that the city has to offer.
Pricing Starting From The $800s!
Exclusive 1 Year of Free Leasing & Property Management Services!*
Reasons to Buy*
- Travelling throughout the city will be an absolute breeze! Residents at South Forest Hill are conveniently located steps from the St Clair Ave W Streetcar and minutes from St Clair West Station where in just one stop south you can seamlessly transfer onto the Bloor-Danforth Line at Spadina Station or continue south to Union Station
- Residents will also be within close proximity from the upcoming Eglinton Crosstown LRT which will feature 25 stations and stops running east-west across Toronto (from Mount Dennis Station all the way to Kennedy Station) allowing you to travel 19 kilometres faster than a streetcar, a bus, or a downtown subway. In fact, your Crosstown LRT vehicle will be up to 60% faster than your current travel time!
- Minutes from highly sought-after shopping destinations the city has to offer including Yorkdale Shopping Centre which features over 240 retailers and is home to Canada’s largest collection of luxury brands such as Burberry, Cartier, Chanel, Gucci, Jimmy Choo, Louis Vuitton and more. Other nearby shopping includes Toronto’s prized Yorkville which is best known for having the city’s finest shops, designer boutiques, high-end global brands, and cafes
- Residents will also have quick and convenient access to a number of restaurants, boutiques, cafes and shops that can easily be found all along St Clair Ave West & Yonge St
- Surrounded with a fantastic assortment of parks, residents can easily enjoy nature in the city being just minutes from the Cedarvale Ravine, Sir Winston Churchill Park, and Nordheimer Ravine
- Conveniently located just minutes from some of Toronto’s top Universities! You will be just a short 4 minute drive from George Brown College – Casa Loma Campus and a 6 minute drive (or 2 subway stops) from the University of Toronto — when combined are home to over 120,000 students!
- Developed by two reputable developers: Parallax has been in the home building industry since 1985 and are well known for their streetfront retail, high-rise and mid-rise residential condominiums, office buildings, mixed-use facilities and public-private partnerships. Westdale Properties possesses over 60 years of building experience whose Canadian portfolio alone includes close to 7000 residential units and over 2.5M square feet of retail, commercial and industrial spaces
South Forest Hill Quick Facts*
Developer: Parallax & Westdale Properties
Address: 63-91 1 Montclair Ave, Toronto
Nearest Intersection: Montclair Ave & Spadina Rd
Pricing: Starting From The $800s
Occupancy: 2026
Storeys / Suites: 20 & 21 Storeys / 474 Suites
Suite Types: One Bedroom – Three Bedroom Suites
Suite Sizes: 431 sq ft – 1,416 sq ft
Maintenance Fees: $0.69/sq ft (Hydro, Water, Heating & Cooling Separately Metered)
Deposit Structure: $10,000 on Signing // 5% Minus $10,000 in 30 Days // 5% in 120 Days // 5% in 500 Days // 5% in 850 Days
Incentives*: Platinum VIP Pricing & Floor Plans, First Access to the Best Availability, Capped Development Levies ($12,500 + HST for 1 Bedroom + Den & Smaller // $18,000 + HST for 2 Bedroom & Larger), Free Assignment, Property Management & Leasing Services Available, Free Lawyer Review of Your Purchase Agreement, Free Mortgage Arrangements, Right To Lease During Occupancy, Kitchen Island, Sliding Door to Den
Suite Features: Laminate Flooring, Stone Kitchen Countertops, Stainless Steel Kitchen Appliances, Stacked Washer & Dryer and more
Building Amenities: 24 Hours a day, 7 days a week Executive Concierge, Grand 2 Storey Lobby & Fireside Lounge, 6 High-Speed Elevators, Hotel-Inspired Climate Protected Porte Cochere, State of the Art Fitness Studio, Dedicated Yoga & Digital Spin Studio, Work from Home Studio, Social Fireside Lounge, 2 Outdoor Social Lounges, BBQ Grill with Dining Area, Indoor & Outdoor Children’s Playroom with Parent’s Lounge, Dining Room, Games Room, Screening Room, Wellness Spa with Hot Plunge, Treatment Room, Steam Room, Sauna Room, Meditation Garden, Visitor Parking, Property Management Office
MIB Incentives*
Developer Approved Platinum VIP Brokers
Absolute First Access to Pricing and Floorplans
The Very Best Incentives & Promotions
Extended Deposit Structure
Capped Development Levies
Right of Assignment
Free Lawyer Review of your Purchase Agreement
Free Mortgage Arrangements



