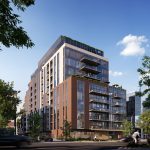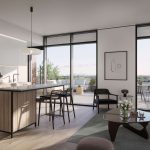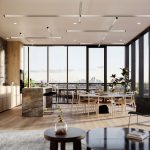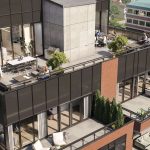Project Details
Introducing Six99 Condos, a stunning new addition to North York’s Bayview Village neighbourhood! Featuring a highly desirable location at Bayview & Sheppard, residents at Six99 will find themselves surrounded with an incredible assortment of amenities including Bessarion Station and Bayview Station, the Oriole GO Station, Highway 401, Bayview Village Shopping Centre, Yorkdale Mall, York University and North York General Hospital!
Pricing Starting From The $600s!
REGISTER TO GET PRICING FOR Six99Reasons to Buy*
POPULATION INCREASE & ECONOMICAL OUTLOOK Toronto is the Largest City in Canada. It is home to over 2.7 Million people and GROWING! It is estimated that Toronto will need an additional 259,000 new homes from now until 2031 to meet the demands of a growing population but it is estimated that the city will only be able to provide 157,800 new homes by then which means that there will be a shortage of over 100,000 homes. This will ultimately drive up demand for existing housing which will lead to increased real estate values and rental rates! |
WORLD CLASS CITY Toronto has been recognized internationally as the most diverse and multicultural city in the WORLD! There is desirability for others to move here which is evident by the high amount of immigration and migration into the city. Toronto has one of the fastest growing tech sectors in North America and is home to the 2nd largest Financial Centre in North America and is home to THREE world renowned Universities (The University of Toronto, Toronto Metropolitan University & York University), not to mention it is safe and is full of diverse food and entertainment options for everyone. |
CONNECTIVITY & TRANSPORTATION The city is serviced by Subway transit, Up Express, Streetcars, GO Transit, The Eglinton LRT (Light Rail Transit), Billy Bishop Airport and is only a short commute to Pearson International Airport – Toronto is connected and can take you anywhere you need to be. |
LOCATION, LOCATION, LOCATION Featuring a desirable location near Bayview & Sheppard, you are conveniently located close to Highways 401 & 404 and the DVP (Don Valley Parkway). You are also walking distance to the Subway which enables you to have quick and convenient access throughout the city including Downtown Toronto and up to the newly expanded Vaughan Metropolitan Centre. |
REPUTABLE DEVELOPERS Like an artisan who pours over every detail of their craft, Originate constructs masterful residential communities and living spaces with passion and care. Every development decision is carefully considered, from architecture and interior design to suite features and finishing touches, Originate makes choices with your future lifestyle in mind. Harlo Capital’s executive management team possesses a wealth of real estate expertise gained from more than 40 years of professional real estate experience ranging from land acquisition, development management and project financing to institutional real estate asset management. |
Quick Facts*
Developer: Originate & Harlo Capital
Address: 699 Sheppard Ave E, North York
Nearest Intersection: Bayview Ave & Sheppard Ave E
Pricing: Starting From The $600s
Occupancy: December 2024
Storeys/Suites: 12-Storeys / 174 Suites
Suite Types: One Bedroom – Three Bedroom Suites
Suite Sizes: 389 sq ft – 1,198 sq ft
Maintenance Fees: $0.63/sq ft on suites 950 sq ft or larger // $0.69/sq ft on suites less than 950 sq ft (Excluding Hydro, water, heating & cooling)
Deposit Structure: $10,000 on Signing // 2.5% Minus $10,000 in 15 Days // 2.5% in 210 Days // 2.5% in 390 Days // 2.5% in 570 Days
Incentives*: Platinum VIP Pricing & Floor Plans, First Access to the Best Availability, Capped Development Levies, $500 Assignment Fee + $1,500 Legal Fee (Reduced from $5,000 + $1,500 Legal Fee), Property Management & Leasing Services Available, Free Lawyer Review of Your Purchase Agreement, Free Mortgage Arrangements, One Year FREE Maintenance Program (A value of up to $9,085*), Custom Millwork With LED Lighting in All Bedroom Closets, Pot-light Upgrade Included in Living Areas and Primary Bedrooms
Suite Features: Approximately 9′ smooth ceiling throughout suites, Approximately 10′ smooth ceiling throughout penthouse suites, Large floor-ceiling windows where applicable, LVT flooring, Quartz countertop and backsplash with straight polished edge, Optional movable 5’, 6’ or 8’ island as an upgrade, Stainless steel kitchen appliances, and more
Building Amenities: Twelve storey boutique building with a brick-styled exterior, Cascading terrace design offer scenic views and extensions of living spaces, Concierge 8 hours per day on weekdays, and 16 hours per day on weekends, Two Party Rooms located on the top floor, Rooftop Terrace, Co-working Space/Meeting Room, Light & Dark Colour Scheme options, Fitness Centre
MIB Incentives*
Developer Approved Platinum VIP Brokers
Absolute First Access to Pricing and Floorplans
The Very Best Incentives & Promotions
Extended Deposit Structure
Capped Development Levies
Right of Assignment
Free Lawyer Review of your Purchase Agreement
Free Mortgage Arrangements




