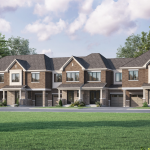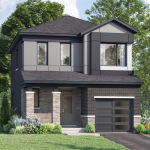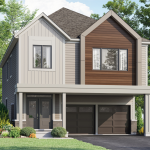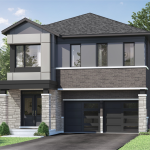Project Details
FREEHOLD TOWNS & DETACHED HOMES
ON SALE NOW FROM THE $800s!
✓ Up To $10,000 Design Studio Credit!*
✓ Towns – Stainless Steel Appliance Package!*
✓ FREE Assignment Fee – $5,000 Value!*
✓ Free Rogers Xfinity Internet for 1 Year!*
Seaton Whitevale is a vibrant Master-Planned Community taking shape at Whitevale Rd & Brock Rd in Pickering! Comprised of Freehold Towns & Detached Homes, Seaton Whitevale is the perfect place to call home as this growing community provides convenient access to a number of highly sought after amenities all while being surrounded with sprawling greenspace. Enjoy quick access to Highways 407 & 412, Pickering GO Station and the Pickering Town Centre while numerous trails, golf courses, and conservation areas can be discovered nearby!
REGISTER TO GET PRICING FOR Seaton Whitevale
Reasons to Buy*
POPULATION INCREASE & ECONOMICAL OUTLOOK |
|
|
|
Quick Facts*
Developer: Mattamy Homes
Address: Whitevale Rd & Brock Rd, Pickering
Pricing: Starting From The $800s
Home Types: Freehold Towns & Detached Homes
Square Footage: 1,572 sq ft – 2,635 sq ft
Deposit Structures
Freehold Towns: $20,000 on Signing // $20,000 in 60 Days // $15,000 in 120 Days // $15,000 in 180 Days
Single Car Garage Detached: $25,000 on Signing // $20,000 in 60 Days // $20,000 in 120 Days // $20,000 in 180 Days
Double Car Garage Detached: $30,000 on Signing // $25,000 in 60 Days // $25,000 in 120 Days // $25,000 in 180 Days
Incentives:* Platinum VIP Pricing & Floor Plans, First Access to the Best Availability, Capped Development Levies, Assignment, Leasing & Property Management Services Available, Free Lawyer Review of Your Purchase Agreement, Free Mortgage Arrangements, Towns: $5,000 Design Studio Credit, Detached: $10,000 Design Studio Credit, Towns: Stainless Steel Appliance Package (Fridge, Stove & Dishwasher), Free Rogers Xfinity Internet for 1 Year
Towns Features & Finishes: Approximately 9′ Ceilings on Ground and Second Floor, Smooth Ceilings on Main Floor, SPC (Stone Plastic Composite) Throughout Ground Floor as Per Plan, SPC (Stone Plastic Composite) on Second Floor Hallway and Primary Bedroom as per plan, Stained Oak Stairs (from Ground to Second Floor), Air Source Heat Pump (for heating and cooling), Quartz Countertops in Kitchen and Primary Ensuite, Raised Basement Ceiling (as per plan & if grade permits), Energy Star®, 200 AMP Service, Smart Thermostat, 3 Piece Rough-In included in Basement (where applicable), EV Charging Rough-In
Detached Features & Finishes: Approximately 9′ Ceilings on Ground and Second Floor, Smooth Ceilings on Main Floor, Hardwood Flooring on Ground Floor as Per Plan, Hardwood Flooring in Second Floor Hallway and Primary Bedroom as per plan, Stained Oak Stairs (from Ground to Second Floor), Quartz Countertops in Kitchen and Primary Ensuite, Raised Basement Ceiling (as per plan & if grade permits), Energy Star®, 200 AMP Service, Smart Thermostat, 3 Piece Rough-In included in Basement (where applicable), EV Charging Rough-In
MIB Incentives*
Developer Approved Platinum VIP Brokers
Absolute First Access to Pricing and Floorplans
The Very Best Incentives & Promotions
Extended Deposit Structure
Capped Development Levies
Right of Assignment
Free Lawyer Review of your Purchase Agreement
Free Mortgage Arrangements




