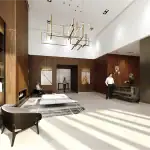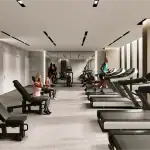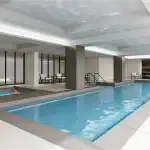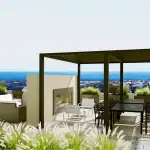S2 at Stonebrook Project Details
An address you can be proud of! Perfectly situated at the crossroads between Oakville and Port Credit, at the corner of Lakeshore and Southdown, S2 at Stonebrook provides a comfortable and convenient lifestyle being just steps from the Clarkson GO Station, Big Box Stores such as Canadian Tire, Shoppers Drug Mart, Metro & So Much More. You are also just minutes from the QEW, Highways 403 & 407, Erin Mills Town Centre, UofT, Port Credit and a number of parks where you can enjoy the beautiful views of Lake Ontario.
Pricing Starting From The Mid $800s
REGISTER TO GET PRICING FOR S2 at StonebrookReasons to Buy*
- 2 Minute Drive or 5 Minute Walk from the Clarkson GO Station, perfectly located just across the street, where you will have access to both GO Bus & GO Train Service where you can arrive in Downtown Toronto in just under 30 Minutes!
- Conveniently located just 2 Minutes from the QEW seamlessly connecting you to Highways 403, 407 and the Gardiner Expressway making travelling throughout the GTA a breeze
- Conquer your daily errands with ease having a great selection of Big Box Stores just across the street such as: Metro, Shoppers Drug Mart, LCBO, Canadian Tire along with a number of other retailers, restaurants, and services
- 10 Minutes from Erin Mills Town Centre which features over 200 stores & services for you to enjoy — it even has a Walmart!
- 5 Minutes from the University of Toronto Mississauga Campus which is home to over 14,000 students
- Spend your afternoons at one of the many parks that line Lake Ontario such as Watersedge Park, Rattray Marsh Conservation Area, Jack Darling Memorial Park, Richards Memorial Park & So Many More!
- You are also just 8 Minutes from Port Credit, the heart of Mississauga’s entertainment hub for shopping, events, music and dining on the waterfront, where you will have over 400 unique businesses to explore!
- Moments from Canada’s Largest Development In History! 130-Acres of land surrounding Square One Shopping Centre will transformed with the addition of 37 new Residential Towers which are to house approximately 18,000 residents, new Office Towers bringing thousands of new jobs to Mississauga’s Downtown, new Retail and Restaurants, a new Transit Hub connecting to the upcoming Hurontario Light Rail Transit (LRT) and finally a new Downtown that will rival major cities across North America!
- S2 at Stonebrook is being developed by United Lands who possess over 50 Years of experience who have built 4,500 high-rise and low-rise residences, as well as numerous commercial-industrial developments
S2 at Stonebrook Quick Facts*
Developer: United Lands
Address: 1035 Southdown Rd, Mississauga
Nearest Intersection: Southdown Rd & Lakeshore Rd W
Pricing: Starting From The Mid $800’s
Occupancy: September 2022
Storeys/Suites: 18 Storeys / 225 Suites
Suite Types: One Bedroom – Two Bedroom + Den Suites
Suite Sizes: 695 sq ft – 1,988 sq ft
Maintenance Fees: $0.5994 / sq ft (Hydro Metered Separately)
Parking:
Single Space: $35,000
Tandem Space: $55,000 only with 1,447 sq ft (Included with all 2 bedroom units on PH Levels)
Tandem w/ Adjacent Locker: $65,000
Tandem w/ Adjacent Large Storage: $75,000 (Included with all 1,991 sq ft units on PH Levels)
Locker: One Free Locker ($5,000 Value)
Deposit Structure: $5,000 on Signing // 5% Minus $5,000 in 10 Days // 5% in 180 Days // 5% in 365 Days // 5% on Occupancy
Incentives: Platinum VIP Pricing & Floor Plans, First Access to the Best Availability, Capped Development Levies (Limit of $2,500), Assignment, Free Lawyer Review of Your Purchase Agreement, Leasing & Property Management Services Available, Free Mortgage Arrangements, One Free Locker, Ability To Lease During Occupancy Period
Suite Finishes: Laminate Flooring, Quartz Kitchen Counters, Stainless Steel Kitchen Appliances, Stacked Washer & Dryer & More
Building Amenities: 24Hr Concierge, Fitness Facilities Include Indoor Swimming Pool, Whirlpool, Yoga Area, Weight Room and Walk Out to Landscaped Terrace Areas, Two Furnished Guest Suites, Secure Bicycle Storage Areas, Pet Spa for Grooming, Multipurpose Room, Billiard Room and Meeting Areas, Roof Top Sky Lounge with Bar, Caterers Kitchen, BBQ Areas and Dining Area with Wrap Around Terraces with Seated Conversation Areas and Fireplace Feature, Outdoor Sports Court and Children’s Play Areas
MIB Incentives*
Developer Approved Platinum VIP Brokers
Absolute First Access to Pricing and Floorplans
The Very Best Incentives & Promotions
Extended Deposit Structure
Capped Development Levies
Right of Assignment
Free Lawyer Review of your Purchase Agreement
Free Mortgage Arrangements



