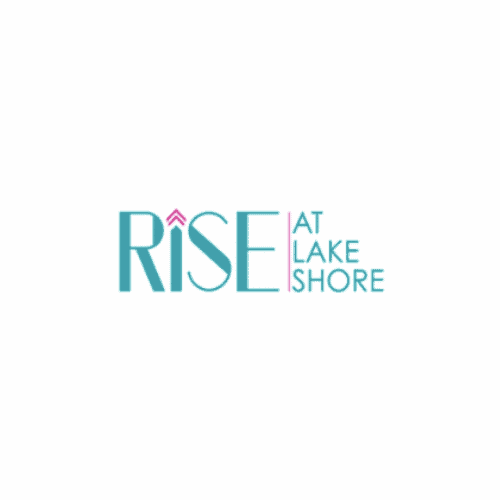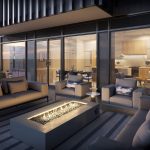Project Details
REGISTER TO GET PRICING FOR Rise at LakeshoreRise At Lakeshore will consist of stunning modern stacked townhomes and a boutique condo building. Livable interior spaces with luxury finishes combined with lush green exterior spaces are designed to bring people together. Whether it’s on your rooftop patio, relaxing in the lounge in front of the double-sided fireplace, or cooking in your kitchen overlooking Lake Ontario, Rise At Lakeshore is truly a place designed to live your best life.
Pricing Starting From The High $500s
Reasons to Buy*
- Located in Port Credit, the heart of Mississauga’s entertainment hub for shopping, events, music and dining on the waterfront, where you will have over 400 unique businesses to explore
- Steps away to MiWay Transit travelling up and down the Lakeshore strip of Port Credit & 5 minutes to Port Credit GO Station which will be one of the two LRT-GO transfer points. The LRT Hurontario will run all the way from Port Credit to Brampton allowing you to travel through the city with ease
- Conveniently located minutes from Highway 403, QEW & Long Branch Loop Transit Station ensuring your commute throughout the GTA is a breeze
- Only a 10 minute drive or 24 minute commute to Humber College – Lakeshore Campus & 16 minute drive to the University of Toronto – Mississauga Campus
- Residents of Rise at Lakeshore will enjoy breathtaking views of Lake Ontario
- Minutes to beautiful scenic parks that line Lake Ontario such as Rattray Marsh Conservation Area, Jack Darling Memorial Park, Richard’s Memorial Park, JC Saddington Park, JJ Plays Park & many more
- Rise at Lakeshore is being developed by Kingsmen who have 30 years of experience with 13 Community locations, 11,014 homes designed, and 10,291 homes built. With Kingsmen you are getting quality, experience & a trusted developer
Quick Facts*
Developer: Kingsmen Group Inc.
Address: 425 Lakeshore Rd E, Mississauga, ON
Nearest Intersection: Lakeshore Rd E & Hurontario St
Pricing: Starting From The High $500’s
Storeys / Suites: 12 Storeys / 132 Suites
Occupancy: Condo – December 2022 // Townhome – Spring 2021
Suite Types: One Bedroom – Three Bedroom Suites
Suite Sizes: 735 sq ft – 1,453 sq ft
Maintenance Fees: Condo – Approx. $0.55/sq ft // Townhome – Approx. $0.20/sq ft (Hydro is metered separately)
Parking: $30,000
Locker: $3,500
Deposit Structure: $5,000 on Signing // 5% Minus $5,000 in 30 Days // 5% in 180 Days // 2.5% Cashback in 190 Days* // 5% in 520 Days // 2.5% Cashback in 530 Days* // 5% on Occupancy
Incentives: VIP Pricing & First Access to the Best Availability, Capped Development Levies, Assignment, Free Lawyer Review of Your Purchase Agreement, Free Mortgage Arrangements
Suite Finishes: Spacious 9’ or 10’ Smooth Ceilings, 5” Wide Engineered Wood Flooring, Electrical Outlets on All Balconies, Polished Quartz Countertops with Stainless Under Mount Sink, Stainless Steel Appliance Package, Luxury Porcelain Floor and Wall Tile, Fibre Optic Cable Wired Directly in Each Suite
Building Amenities: Hotel-Inspired Grand Lobby, Executive Concierge, Wi-Fi Connectivity In All Common Areas, Fitness Centre With Weights and Cardio Equipment, Lounge Area / Party Room with Full Kitchen and Outdoor Terrace
MIB Incentives*
Developer Approved Platinum VIP Brokers
Absolute First Access to Pricing and Floorplans
The Very Best Incentives & Promotions
Extended Deposit Structure
Capped Development Levies
Right of Assignment
Free Lawyer Review of your Purchase Agreement
Free Mortgage Arrangements




