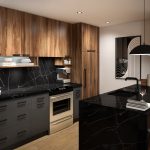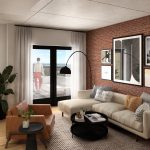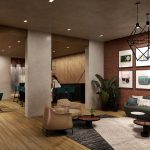Project Details
Welcome to Radio Arts, an exciting new 14-storey condominium coming soon to Downtown Hamilton! Located at King St W & Caroline St, Radio Arts places future residents in the heart of a thriving city surrounded with a fantastic assortment of restaurants, cafes, services and shops. Residents will also find themselves just moments from the upcoming Hamilton LRT, the Hamilton Centre GO Station, Highway 403, Mohawk College, McMaster University and so much more that this booming city has to offer!
Pricing Starting From The $500s!
REGISTER TO GET PRICING FOR Radio ArtsReasons to Buy*
POPULATION INCREASE & ECONOMICAL OUTLOOK
Hamilton’s current population of 569,000 is set to increase by 236,000 within 30 years while adding approximately 122,000 new jobs. This will fuel housing demand to the area and should lead to very healthy returns for those who are getting into the market now. Tech has also been booming with CBRE ranking the city Top 5 for Tech Labour in the country.
TRANSIT EXPANSION
Hamilton is already home to excellent transit options including local bus connections as well as the GO Bus & Train network which connects the city to all major areas in Southern Ontario. There is also an upcoming Light Rail Transit (LRT) which will just add to the convenience. Hamilton is also home to an International Airport connecting you to places around the world.
EDUCATION & STUDENT POPULATION
Over 60,000 Students. Home to the prestigious McMaster University which is home to over 34,000 undergraduate and postgraduate students while only having approximately 3,900 beds on campus. It also houses Mohawk College with well over 33,000 students – leaving a large student rental pool in the city.
REVITALIZATION & REJUVENTATION
What was once known as the steel city is prime for growth. It’s close proximity to Toronto and having such a large population it was only a matter of time. Along with the many planned projects coming in the core of the city over $4 Billion has been invested by the Government for new Infrastructure Projects including the new LRT from Eastgate Square to McMaster University, a new $500 Million downtown entertainment hub, $140 Million waterfront redevelopment, digital infrastructure, and more.
REPUTABLE DEVELOPER
Canlight is a highly reputable developer who possesses over 30 years (since 1991) of building experience and has extensive experience in acquiring, developing, constructing and managing both residential and commercial properties.
Quick Facts*
Developer: Canlight
Address: 206 King St W, Hamilton
Nearest Intersection: King St W & Caroline St N
Pricing: Starting From The $500s
Occupancy: July 2, 2025
Storeys / Suites: 14-Storeys / 122 Suites
Suite Types: Studio – One Bedroom + Den Suites
Suite Sizes: 485 sq ft – 713 sq ft
Maintenance Fees: Approx. $0.64/Sq ft (Excluding Hydro, Water & Gas)
Deposit Structure: $5,500 on Signing // $2,500 in 30 Days // $2,500 in 60 Days // $2,500 in 90 Days // $2,500 in 120 Days // $2,500 in 150 Days // $2,500 in 180 Days // $2,500 in 210 Days // $2,500 in 240 Days // $10,000 in 270 Days // Balance to 10% in 300 Days // $2,500 in 390 Days // $2,500 in 420 Days // $2,500 in 450 Days // $2,500 in 480 Days // $2,500 in 510 Days // Balance to 15% in 540 Days // 5% on Occupancy
Incentives*: Platinum VIP Pricing & Floor Plans, First Access to the Best Availability, Capped Development Levies (1 Bed +Den & Smaller: $8,000 // 2 Bed and Larger: $12,000), Free Assignment (Estimated Value of $5,000. Plus Legal Fee & HST), Property Management & Leasing Services Available, Free Lawyer Review of Your Purchase Agreement, Free Mortgage Arrangements, Reduced Parking & Locker (Stacker Parking – Available for Suites > $665,990 – Now $39,990, Originally $45,000 // Medium Lockers: Now $3,150, Originally $3,250), One Year Lease Back Program (Studio: $1,900 per month // 1B: $2,400 per month // 1B+D: $2,600 per month // 2B: 2,900 per month // 3B: $3,200 per month)
Suite Features: Laminate Flooring, Stone Kitchen Countertops, Stainless Steel Kitchen Appliances, Stacked Washer & Dryer and more
Building Amenities: 24-hour Digital Concierge, High-tech Facial Recognition, SmartApp, Key Fob access, Lobby Lounge, Private Mail & Parcel Room, Fitness Studio, Workspace & Wi-Fi Lounge with Outdoor Terrace, Social Lounge with Prep Kitchen, Bar, Lounge Zones, Fireplace, Large Screen TV, and two ‘Bookend’ Outdoor Terraces – one extending lounge seating with fire table features, and the second terrace with BBQ and dining seating, Underground Smart Stacked Parking, Dedicated Bicycle Storage Rooms, Individual Storage Lockers, CLEAR Air & Water Purification System
MIB Incentives*
Developer Approved Platinum VIP Brokers
Absolute First Access to Pricing and Floorplans
The Very Best Incentives & Promotions
Extended Deposit Structure
Capped Development Levies
Right of Assignment
Free Lawyer Review of your Purchase Agreement
Free Mortgage Arrangements




