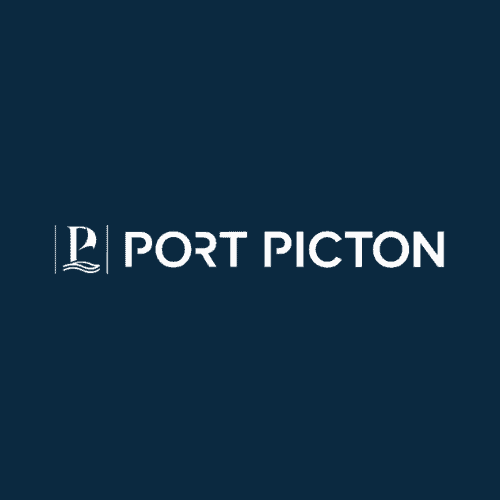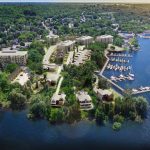Project Details
Port Picton is an exciting new community featuring Condos, Townhomes and Single Detached Homes coming soon to the heart of Prince Edward! Located at Philip St & Bridge St, Port Picton places residents moments from Highway 33 (Picton Main St), Big Box Stores, Restaurants, Retailers, Parks, Conservation Areas, and so much more all while being surrounded with dozens of local Ontario Wineries and the vast coastline of the northern shoreline of Lake Ontario.
Condos Starting From The $900s!
Detached Homes Starting From The $2.2 Millions!
Reasons to Buy*
- 5 Minutes from a fantastic assortment of retailers on Picton’s Main St, which include: Metro, LCBO, Canadian Tire, No Frill’s, Rexall Pharmacy, Giant Tiger, Sobeys, and more along with a great variety of services and dining options!
- 2 hours from Toronto & Ottawa, and only 1 hour from Kingston
- Enjoying the great outdoors can be accomplished with incredible ease being surrounded with a number of exciting outdoor amenities which include Macaulay Heritage Park, Benson Park, Prince Edward Dog Park, Millennium Lookout, H. J McFarland Conservation Area, Lake on the Mountain Provincial Park, Sandbanks Provincial Park, and more!
- Nearby to a variety of recreation areas and activities including Prince Edward Community Centre, Curling Club, Skateboard Park, Picton Marina, Prince Edward Yacht Club, and the Picton Golf & Country Club
- 4 Minute drive from the Picton Airport
- Located in the heart of Ontario’s wine country, relax and enjoy a tour at one of the dozens of local wineries including Sugarbush Vineyards, Black Prince, Del-Gatto, Cape Vineyards, Hubbs Creek, Trail Estate, Broken Stone, and many more!
Quick Facts*
Developer: Port Picton Homes
Address: Philip St & Bridge St, Prince Edward
Pricing: Condos Starting From The $900s // Detached Homes Starting From The $2.2 Millions
Occupancy: 2024
Home Types: Two Bedroom – Three Bedroom Condos // Three Bedroom – Four Bedroom Detached Homes
Square Footage:Condos: 1,326 sq ft – 1,775 sq ft // Detached Homes: 2,743 sq ft – 3,744 sq ft
Maintenance Fees: Estimated at $0.32/sq ft (Claramount Club annual fee mandatory 10 years – $1,500)
Deposit Structure: $5,000 with Reservation Agreement // $55,000 when signing Agreement of Purchase and Sale // Balance to 10% of your Purchase Price in 30 Days (unless you’ve hit 10% already with the first two payments)
Incentives*: Platinum VIP Pricing & Floor Plans, First Access to the Best Availability, Capped Development Levies, Assignment, Free Lawyer Review of Your Purchase Agreement, Free Mortgage Arrangements
Suite Features: Engineered hardwood flooring, Quartz kitchen countertops on island and lower cabinets, Stainless appliance package included and more
Community Amenities: Three waterfront parks featuring walking paths, shade structures, and lookouts, Membership to the Claramount Club (annual fee applies*) includes fitness, tennis, pickle ball, indoor pool facilities, with restaurant and bar & pay-per-use services such as spa, Docks for jet skis or boats
MIB Incentives*
Developer Approved Platinum VIP Brokers
Absolute First Access to Pricing and Floorplans
The Very Best Incentives & Promotions
Extended Deposit Structure
Capped Development Levies
Right of Assignment
Free Lawyer Review of your Purchase Agreement
Free Mortgage Arrangements




