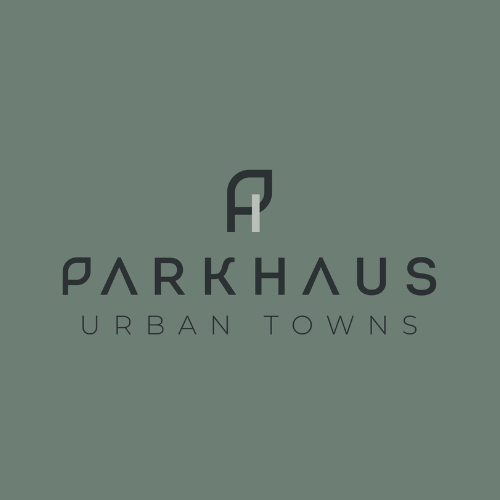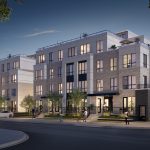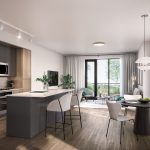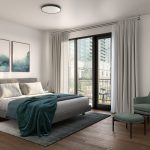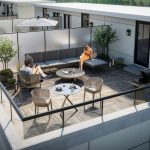Project Details
Introducing ParkHaus Urban Towns, an intimate collection of Urban One & Two-Storey Townhomes backing onto Hendon Park coming soon to Toronto’s north end at Yonge & Finch! This highly desirable address places residents steps from Finch Subway Station and minutes from Highways 401 & 407, Centerpoint Mall, Yonge Sheppard Centre, RioCan Marketplace, York University, numerous Golf Courses, G Ross Lord Park and much more is just minutes away.
Urban One & Two-Storey Towns Starting From The $1.2 Millions!
REGISTER TO GET PRICING FOR ParkHaus Urban TownsReasons to Buy*
POPULATION INCREASE & ECONOMICAL OUTLOOK |
|
|
|
|
Quick Facts*
Developer: Matrix Development Group
Address: 40 Hendon Ave, North York
Nearest Intersection: Yonge & Finch
Pricing: Starting From The $1.2 Millions
Occupancy: September 2025
Number of Homes: 30
Home Types: One & Two-Storey Urban Towns
Square Footage: 1,175 sq ft – 1,600 sq ft
Maintenance Fees: Approx. $0.35/sq ft (Excludes: Hydro & Water)
Deposit Structure: $10,000 on Signing // 5% Minus $10,000 in 30 Days // 2.5% in 90 Days // 2.5% in 120 Days // 2.5% in 210 Days // 2.5% in 300 Days // 2.5% in 410 Days // 2.5% 30 Days Prior to Occupancy
Incentives*: Platinum VIP Pricing & Floor Plans, First Access to the Best Availability, Capped Development Charges ($12,000 + HST), Free Assignment (Regular Price $10,000), Property Management & Leasing Services Available, Free Lawyer Review of Your Purchase Agreement, 1 Free Regular Parking Spot (Regular Price $100,000), $30,000 Credit on Closing, 3 Year Free Maintenance Fees
Features & Finishes: Private elevated walkout patio for selected units, Private rooftop terrace with rubber patio tile, Quartz slab countertops, Stainless Steel appliance package (Including 30” black ceramic cooktop, 30” built-in oven, integrated microwave hood fan vented to exterior, 24” built-in multi-cycle dishwasher, 30” French door fridge), Porcelain tile on floors, Individual heating/cooling system, and more
Building Features: Multipurpose room with kitchen and universal washroom, Private bicycle storage room, Garbage and recycling room, Underground visitor parking, Surveillance cameras in select areas of building and underground garage, and more
MIB Incentives*
Developer Approved Platinum VIP Brokers
Absolute First Access to Pricing and Floorplans
The Very Best Incentives & Promotions
Extended Deposit Structure
Capped Development Levies
Right of Assignment
Free Lawyer Review of your Purchase Agreement
Free Mortgage Arrangements
