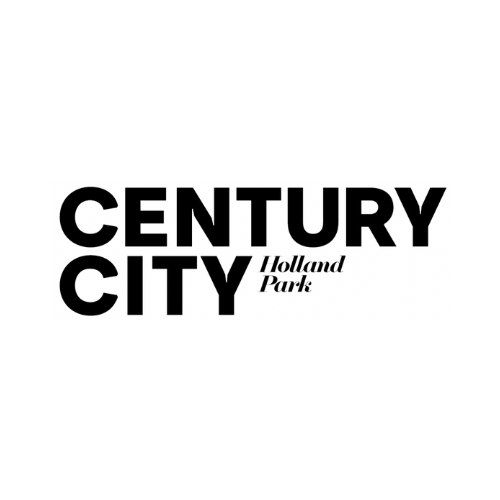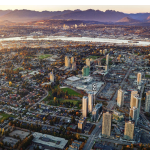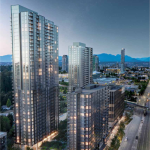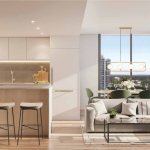Project Details
Introducing Park Tower 1, the highly anticipated first tower joining the Century City Master-Planned Community coming soon to the heart of Surrey’s City Centre located at King George Blvd & Fraser Hwy. Century City offers a once-in-a-lifetime opportunity to live alongside Surrey’s prized Holland Park which spans over 25-acres of land! Not only that, but Century City will provide residents with an exciting all new destination for dining and shopping right at their doorstep spanning over 40,000 sq ft. The surrounding area also offers highly desirable amenities such as: King George Station, Major Highways, Simon Fraser University – Surrey Campus, Central City Mall, Guildford Town Centre, The Dell Shopping Centre, Surrey Memorial Hospital, and so much more!
Pricing Starting From The $400s!
REGISTER TO GET PRICING FOR Park Tower 1 at Century CityReasons to Buy*
- A special opportunity to live just a 15 second walk from Surrey’s prized Holland Park! Spanning over 25-acres of land, Holland Park offers a variety of park amenities including large sports fields, basketball courts, and a playground that residents can enjoy in just a moment’s notice!
- Residents will have quick and convenient access to the communities new destination for dining and shopping right at their doorstep which includes 40,500 sq ft of amenities, market food hall and central bar!
- Conveniently located from a fantastic assortment of transportation options! Here at Park Tower 1, residents are perfectly located just a 1 minute drive (or 3 minute walk) from King George Station which is a stop along the Expo Line and will seamlessly carry passengers into downtown Vancouver
- Surrey will also be seeing an additional 6 stations being added to the Expo Line, known as the Surrey Langley SkyTrain, and will extend the Expo Line 16 kilometres from Surrey’s King George SkyTrain station along Fraser Highway to 203 Street in the City of Langley — making travelling throughout the region an absolute breeze!
- Residents will also be minutes from the Trans-Canada Highway, SFPR and King George Blvd
- A quick 2 minute commute (or 6 minute walk) from Simon Fraser University – Surrey Campus, which is home to over 8,000 full and part-time students and is a world-class leader in health, sustainable energy, creative technologies, research and innovation
- Accomplish your daily errands with exceptional ease having a fantastic assortment of shopping destinations in the surrounding area! Residents are conveniently located just 2 minutes from Central City Mall, 7 minutes from Guildford Town Centre and 5 minutes from The Dell Shopping Centre
- Residents are conveniently located just 3 minutes from Surrey Memorial Hospital, the 2nd largest hospital in British Columbia, and largest in the Fraser Health Authority
- Enjoy the great outdoors that British Columbia has to offer being surrounded with a fantastic assortment of outdoor amenities! Here, residents are within close proximity from Bear Creek Park, Holland Park, Hawthorne Rotary Park, the Fraser River, Surrey Bend Regional Park, Tynehead Regional Park, and so much more that the area has to offer
- Park Tower 1 at Century City is being developed by a highly reputable and experienced developer, Century Group, who possesses over 65 years of building experience!
Quick Facts*
Developer: Century Group
Address: 13583 98 Avenue, Surrey, BC
Nearest Intersection: King George Blvd & Fraser Hwy
Pricing: Starting From The $400s
Occupancy: Fall 2025
Storeys / Suites: 39 Storeys / 409 Suites
Suite Types: One Bedroom – Two Bedroom + Den Suites
Suite Sizes: 459 sq ft – 967 sq ft
Estimated Strata Fees: $0.62/sq ft
Deposit Structures: $10,000 on Signing // 10% Minus $10,000 in 7 Days // 5% on the date that is the later of 6 months from acceptance or 7 days after the building permit & financing amendment is delivered // 5% in 3 Months
Incentives*: Platinum VIP Pricing & Floor Plans, First Access to the Best Availability, Capped Development Levies, Assignment, Free Lawyer Review of Your Purchase Agreement, Free Mortgage Arrangements
Suite Features: Laminate Flooring, Stone Kitchen Countertops, Stainless Steel Kitchen Appliances, Stacked Washer & Dryer and more
Building Amenities: Triple Height Lobby, Concierge, Social Lounge, Bike Workshop, Dog Wash Station, Co-Working Lounge, Game Room, Media Room, Community Lounge, Amenity Kitchen, Resident Dining Lounge, Outdoor Kitchenette, Outdoor Shade Garden, Greenhouse, Central Green, Maker Space, Fitness Centre, Yoga Studio, Outdoor Fitness Deck, Rooftop Meditation Room, Rooftop Terrace
MIB Incentives*
Developer Approved Platinum VIP Brokers
Absolute First Access to Pricing and Floorplans
The Very Best Incentives & Promotions
Extended Deposit Structure
Capped Development Levies
Right of Assignment
Free Lawyer Review of your Purchase Agreement
Free Mortgage Arrangements



