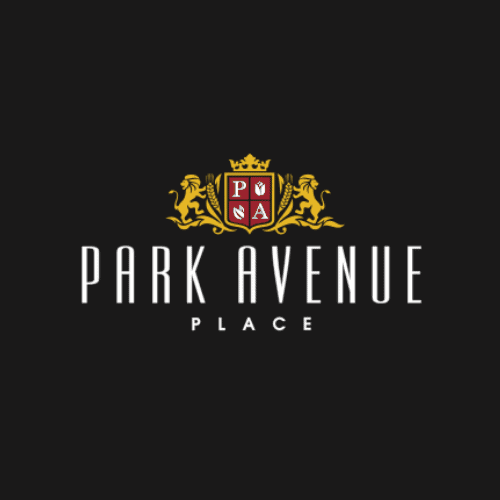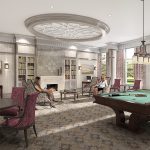Project Details
There are opportunities that only happen in a lifetime, with a lucky few who are to recognize and appreciate them. Timeless architecture design, built with the finest materials and finished off with luxurious details all come together to offer you an experience rivaled by none. Welcome to life at Park Avenue Place. Soaring above the rest, the Park Avenue Place towers are a beauty to behold in their own right. Designed to become a modern classic, it emanates the elegance and quality craftsmanship that you come to expect from a Solmar community.
This Project Is Now Sold Out.
REGISTER TO GET PRICING FOR Park Avenue PlaceReasons to Buy*
- Located just across the street from Vaughan Mills which features 200+ stores, services and dining options for you to enjoy
- Travelling throughout the GTA can be done with ease being just 2 Minutes from Highway 400 seamlessly connecting you to Highways 407 & 401
- Only 9 Minutes from York University which is home to 53,000 students & 7,000 faculty. 6,200 of York’s student population are international students, coming to Canada from 178 countries around the world
- 7 Minutes from the Vaughan Metropolitan Centre (VMC) where you will have access to the Line 1 Subway Route as well as multiple Viva Rapid Transit Routes
- 4 Minutes from Rutherford GO Station giving you access to both GO Train & GO Bus Routes
Quick Facts*
Developer: Solmar
Address: Jane St & River Rock Gate, Vaughan
Nearest Intersection: Jane St & Rutherford Rd
Pricing: Sold Out
Occupancy: September 2020
Suite Types: One Bedroom – Two Bedroom + Den Suites
Suite Sizes: 635 sq ft – 1,123 sq ft
Maintenance Fees: Approx. $0.46/sq ft
Parking & Locker: 1 Parking & 1 Locker Included in Purchase Price
Deposit Structure: $5,000 on Signing // 5% Minus $5,000 in 30 Days // 5% in 180 Days
Incentives: Platinum VIP Pricing & Floor Plans, First Access to the Best Availability, Capped Development Levies, Free Assignment, Free Lawyer Review of Your Purchase Agreement, Free Mortgage Arrangements, One Parking & One Locker Included, 10% Total Deposit, Exclusive 1 Year Free Leasing Services & 1 Year Free Professional Property Management Services*
Suite Features: 9 ft Ceilings, Integrated Appliances, White Stackable Washer and Dryer, Porcelain Tiles in Bathrooms, Premium Laminate Flooring Throughout, Quartz Countertop in Kitchen, Marble or Quartz Countertop in Bathrooms, Smooth Ceilings, Closet Organizers and much more
Building Amenities: Grand 2 Storey Lobby with 24 Hour Concierge and State-of-the-art Gym, Theatre Room, Party Room with Bar and Lounge, Games/Billiards Room, Guest Suite, Roof Top Terrace with Lush Gardens, BBQ Area, Fire Pit and Sitting Areas
MIB Incentives*
Developer Approved Platinum VIP Brokers
Absolute First Access to Pricing and Floorplans
The Very Best Incentives & Promotions
Extended Deposit Structure
Capped Development Levies
Right of Assignment
Free Lawyer Review of your Purchase Agreement
Free Mortgage Arrangements




