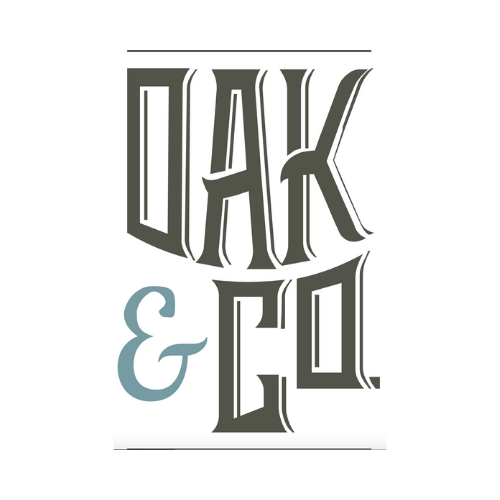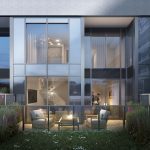Project Details
Introducing The Cortel Collection, the newest addition of Luxury Condo Towns coming soon to the Oak & Co Master-Planned Community! Ideally located at one of Oakville’s best new places to live at Trafalgar & Dundas, Oak & Co places residents just moments from numerous highly sought-after amenities including: GO Transit, the Uptown Core, Sheridan College, Highways 403 & 407, and so much more that this burgeoning area has to offer!
ON SALE NOW FROM $925,999!
REGISTER TO GET PRICING FOR Oak & CoReasons to Buy*
POPULATION INCREASE & ECONOMICAL OUTLOOK |
|
|
|
|
Quick Facts*
Developer: Cortel Group
Address: 278 Dundas St E, Oakville
Occupancy: February 2024
Pricing: Starting From $925,999
Home Type: Two Bedroom – Three Bedroom Condo Towns
Square Footage: 1,084 sq ft – 2,299 sq ft
Maintenance Fees: $700 per Month (Electricity, Water, and Thermal are metered separately)
Deposit Structure: 5% on Signing // 2.5% in 120 Days
Incentives*: Platinum VIP Pricing & Floor Plans, First Access to the Best Availability, Capped Development Levies, Assignment, Leasing & Property Management Services Available, Free Lawyer Review of Your Purchase Agreement, Free Mortgage Arrangements, 2 Parking Spots & 1 Storage Locker Included
Features & Finishes: Smooth white ceilings in all areas, Laminate floors in living areas and bedrooms, Contemporary kitchens contain MIELE Appliances, Caesarstone quartz countertops, undermount stainless steel sinks and tile backsplashes, All suites come with the following appliances: fridge, dishwasher, stove, and energy efficient washer/dryer. Pot lights Throughout Upper & Ground Level
Building Amenities: Rooftop Pool, BBQ Terrace, Fully-Equipped Fitness Centre, Zen Space, Chef’s Table, WiFi Zone, Party Room
MIB Incentives*
Developer Approved Platinum VIP Brokers
Absolute First Access to Pricing and Floorplans
The Very Best Incentives & Promotions
Extended Deposit Structure
Capped Development Levies
Right of Assignment
Free Lawyer Review of your Purchase Agreement
Free Mortgage Arrangements



