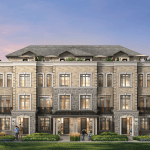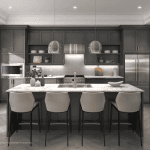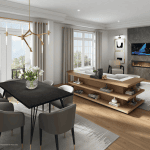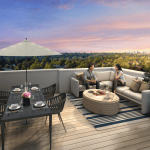NY Walk Towns Project Details
Discover upscale, connected living at NY Walk, a new intimate community of 34 Luxury Executive Towns coming soon to the heart of North York. Boasting a prime location at Sheppard Ave & Yonge St, NY Walk places residents just steps from a fantastic assortment of eclectic shops and restaurants found all along Yonge Street. With easy access to Highway 401, the Don Valley Parkway (DVP), York Mills GO, Yonge-Sheppard Subway Station, Bayview Village, Yorkdale Mall, Earl Bales Park, and Sunnybrook Hospital, NY Walk seamlessly connects you to the best of the best that the city has to offer!
Executive Freehold Towns Starting From The Low $2.1 Millions!
REGISTER TO GET PRICING FOR NY Walk TownsReasons to Buy*
POPULATION INCREASE & ECONOMICAL OUTLOOK |
|
|
|
|
NY Walk Towns Quick Facts*
Developer: Menkes
Address: 57 Linelle St, North York
Nearest Intersection: Sheppard Ave & Yonge St, North York
Pricing: Starting From The Low $2.1 Millions
Occupancy: Summer 2025
Number of Homes: 34
Home Types: Executive Towns
Square Footage: 2,000 sq ft – 2,433 sq ft
Freehold with POTL Maintenance Fees: TBA (Includes: Landscaping, Garbage removal, Snow removal)
Deposit Structure: 10% over 9 Months
Incentives: Platinum VIP Pricing & Floor Plans, First Access to the Best Availability, Capped Development Levies, Assignment, Property Management & Leasing Services Available, Free Lawyer Review of Your Purchase Agreement, Free Mortgage Arrangements
Bonus Package: 20 Pot Lights (locations determined by vendor), Professional Stainless-Steel Appliances (refrigerator, gas range, stainless-steel undermount professional exhaust hood fan with 6” venting to exterior, dishwasher & built-in microwave with trim kit (as per Vendor’s standard package), Full-Size Stacked White Washer & Dryer, 5” Natural Oak Prefinished Engineered Hardwood Flooring in Second Floor Bedrooms (excluding tiled areas), Smooth Ceilings Throughout, Upgraded 5 1/2” baseboard throughout finished areas
Features & Finishes: 10′ Ceilings on Main Floor, 9′ Ceilings on Ground & Second Floor, 8’ Tall Interior Doors & Archways on Main Floor, Window Coverings Included Throughout, Electric Fireplace, 5” Natural Oak Prefinished Engineered Hardwood Flooring on Ground Floor, Main Floor, 2nd Floor Hallway & Stair Landings, Oak Staircases Throughout Finished Areas in a Natural Finish, Gourmet Upgraded Kitchen, Quartz Kitchen Countertops with Extended Breakfast Counters, Bathrooms & Powder Room with Upgraded Vanity Cabinets & Quartz Countertops, Gas Line for Future Gas BBQ, Garage Door with Smart (wifi) Electric Garage Door Opener with Remote & Keypad, Provisions for Future Rough-In for EV Charging, Complete Central Vacuum Rough-In (including one in garage)
MIB Incentives*
Developer Approved Platinum VIP Brokers
Absolute First Access to Pricing and Floorplans
The Very Best Incentives & Promotions
Extended Deposit Structure
Capped Development Levies
Right of Assignment
Free Lawyer Review of your Purchase Agreement
Free Mortgage Arrangements



