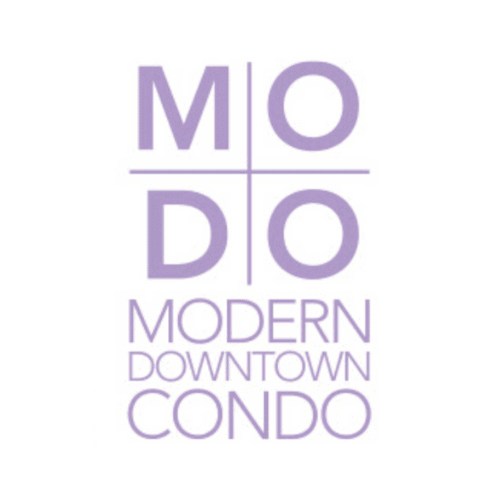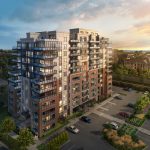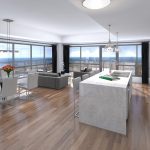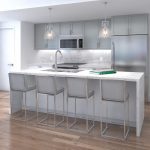Project Details
Meet Modo, an exciting new condominium coming soon to downtown Bowmanville at King St W & Highway 57! Here at Modo, residents are perfectly placed just steps from Durham Region Transit and minutes from the newly planned Bowmanville GO while having quick access to Highways 2, 57, and 401. With SmartCentres Bowmanville and East Bowmanville Mall just minutes away, residents will have easy and convenient access to of all their shopping and entertainment needs!
Pricing Starting From The $900s!
REGISTER TO GET PRICING FOR Modo CondosReasons to Buy*
- Located in Downtown Bowmanville, Modo Condos offers a fantastic location for all of your transportation needs! Residents will be conveniently located just steps from Durham Regional Transit while being less than 5 minutes from the upcoming Bowmanville GO Station!
- Conquer your morning commute with incredible ease being just 1 minute from Hwy 2, seamlessly connecting you to Highway 418, and 5 minutes from Highway 401!
- Residents at Modo will have no problem completing their daily errands being located just down the street SmartCentres Bowmanville which features a fantastic assortment of retailers, Big Box Stores, banks, grocery stores and dining options such as: Loblaws, Bulk Barn, TD Canada Trust, LCBO, Canadian Tire, The Home Depot, Walmart and more!
- 7 Elementary and Public schools are within a 5 Minute driving radius, along with various parks and recreational areas to enjoy some natural space!
- Modo Condos is being developed by Kaitlin Corporation who have built award-winning communities for over 30 years in Southern Ontario!
Quick Facts*
Developer: Kaitlin Corporation
Address: 51-55 Clarington Blvd, Bowmanville
Nearest Intersection: King St W & Highway 57
Pricing: Starting From The $900s
Occupancy: May 2024
Storeys / Suites: 12 Storeys / 133 Suites
Suite Types: Two Bedroom – Two Bedroom + Den Suites
Suite Sizes: 1,061 sq ft – 1,474 sq ft
Maintenance Fees: Approx. $0.40/sq ft (Excluding Water & Hydro)
Parking: $19,000 (2nd Parking for $50,000 and is Available for 2 Beds and Larger)
Locker: Waitlist Only
Deposit Structure: $5,000 on Signing // 2.5% Minus $5,000 in 30 Days // 2.5% in 90 Days // 5% on Occupancy
Incentives*: Platinum VIP Pricing & Floor Plans, First Access to the Best Availability, Capped Development Levies (1 Bed + Den & Smaller – $8,000 // 2 Bed & Larger – $12,000), Reduced Assignment Fee (Now $2,500 – Originally $10,000), Free Lawyer Review of Your Purchase Agreement, Free Mortgage Arrangements, Right To Lease During Occupancy, Reduced Parking (Now $19,000 – Originally $39,000)
Suite Finishes: 9′ ceiling heights in all living areas, Granite or quartz counter tops in kitchen and bathrooms, Designer-selected cabinetry, as
per designer package, Luxury vinyl plank or laminate flooring for living room, dining room, bedroom(s), den, hall and kitchen, Frameless shower glass system (as per plan), Stainless steel kitchen appliances
Building Amenities: Sophisticated Lobby, Indoor Fitness Centre, Amenity & Party Room, Roof Top Terrace, Yoga Room, Roof Top Lounge
MIB Incentives*
Developer Approved Platinum VIP Brokers
Absolute First Access to Pricing and Floorplans
The Very Best Incentives & Promotions
Extended Deposit Structure
Capped Development Levies
Right of Assignment
Free Lawyer Review of your Purchase Agreement
Free Mortgage Arrangements




