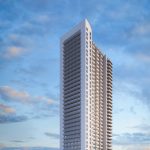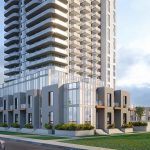Project Details
Mississauga Square Residences – More than a home, a community. We designed Mississauga Square to be the place to fully live your modern life. When you’re here you have the option to play, to relax and, if you choose, mingle with your neighbours and friends.
From the calm of your community, you’re also remarkably well poised to take on the world whenever you choose. Mississauga is already home to over 60 Canadian or Global headquarters of Fortune 500 companies.
So, if how you live is defined at all by where you live, you’ll appreciate your remarkable vantage point along the Hurontario corridor, the epicentre of the city’s exciting evolution. The 20km Hurontario LRT will soon connect you to the business and activity of Brampton in the north or to the thriving and exciting happenings in Port Credit, south by the lake.
Just 7 minutes from your home, the aptly named Square One mall is the de facto centre of the city of Mississauga. A neighbourhood in its own right, the iconic landmark stands as the largest shopping mall in Ontario. From Whole Foods to Holt Renfrew, its allure continues to expand its influence. Here you’ll find the main terminal of the MiWay transit system that provides comprehensive service as far afield as Oakville, Brampton, Toronto International Airport, and Toronto’s TTC subway.
REGISTER TO GET PRICING FOR Mississauga Square ResidencesReasons to Buy*
- Steps away from many amenities and minutes away from the HWY 403.
- 71 Walk Score meaning it’s Walking Distance to many areas
– Cooksville Creek Public School
– St. Francis Xavier Secondary School
– Service Ontario
– Kingsbridge Common Park
– Bud Gregory Park
– Square One Shopping Mall, Grocery, Banks, Restaurants & More! - Built by experienced residential condominium construction and development organizations, Plaza
- Parking and Locker included into the purchase price
Quick Facts*
Development Name: Mississauga Square
Developer: Plaza
Architects: Turner Fleischer Architects Inc.
Address: Southeast Corner of Hurontario St. & Nahani Way
Number of Storeys: 34
Number of Suites: Approx. 402
Bedrooms: 1 – 2bed+Den & Town homes
Status: Pre-Construction
Selling Status: Registration
Maintenance Fees: TBA
Deposit Structure: 5% on Signing **Mortgage pre-approval required // 5% in 180 Days // 5% in 310 Days // 5% in 540 Days // 1% at Occupancy
International Deposit Structure: 10% on Signing ** Mortgage pre-approval required // 10% in 180 Days // 10% in 270 Days // 5% in 365 Days // 1% at Occupancy
Development Charge Capping: $6,500 for 1B & 1B+D & SOHO, $8,000 for 2B & 2B+D, $12,000 for Townhouses
Property Tax: Approximately 1% **
Tentative Occupancy Date: March 2, 2020
Promotions: 1 Parking Included, 1 Locker Included, 1 free Assignment, Window coverings
Building Amenities: 24/7 concierge services, Party room, Fully equipped fitness centre, Outdoor swimming pool
MIB Incentives*
Developer Approved Platinum VIP Brokers
Absolute First Access to Pricing and Floorplans
The Very Best Incentives & Promotions
Extended Deposit Structure
Capped Development Levies
Right of Assignment
Free Lawyer Review of your Purchase Agreement
Free Mortgage Arrangements




