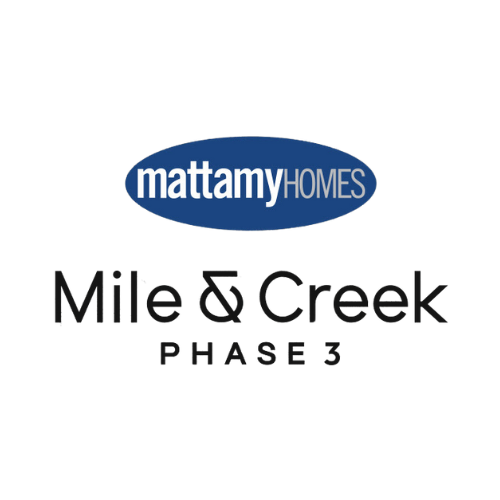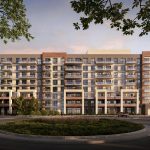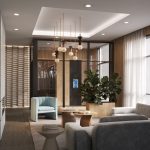Project Details
CONDOS FROM THE $500s
ON SALE NOW IN MILTON!
✓ Only 10% Deposit Before Occupancy!*
✓ One Parking Included For All Suites!*
✓ Two Parking Included For Suites 915 Sq Ft and Larger!*
+
BIG DISCOUNTS ON INVENTORY SUITES!
✓ 1 YEAR FREE MAINTENANCE FEES!*
✓ ONLY 5% DOWN BEFORE FINAL CLOSING!*
✓ PARKING & LOCKER INCLUDED!*
✓ $0 DEVELOPMENT LEVIES!*
✓ MOVE-IN READY: 45-60 DAY CLOSINGS!
Welcome to the Mile & Creek Master-Planned Community by Mattamy Homes in the burgeoning city of Milton! Comprised of 5 Residential Buildings near Louis St. Laurent Ave & Thompson Rd S, Mile & Creek will provide its future residents with the calm and tranquility of nature as the community backs onto untouched woodland, all while being moments from must-have urban amenities including numerous shopping plazas featuring Big Box retailers, grocery stores, and services, Milton Mall, downtown Milton, the Milton GO Station, Milton District Hospital, Schools, Conservation Areas, Golf Courses and more!
REGISTER TO GET PRICING FOR Mile & CreekReasons to Buy*
POPULATION INCREASE & ECONOMICAL OUTLOOK |
|
|
|
Quick Facts*
Developer: Mattamy Homes
Address: 740 Whitlock Ave, Milton
Nearest Intersection: Louis St. Laurent Ave & Thompson Rd S
Pricing: Starting From The $500s
Occupancy: Spring 2026
Suite Types: One Bedroom – Three Bedroom Suites
Suite Sizes: 541 sq ft – 955 sq ft
Maintenance Fees: Approx. $0.59/sq ft for 663 sq ft and larger // Approx. $0.64/sq ft for 662 sq ft and smaller (Excludes hydro and water)
Deposit Structures
Suites Below $750k: $5,000 on Signing // 5% Minus $5,000 in 30 Days // 2.5% in 120 Days // 2.5% in 240 Days // 5% on Occupancy
Suites Above $750k: $5,000 on Signing // 2.5% Minus $5,000 in 30 Days // 2.5% in 90 Days // 2.5% in 180 Days // 2.5% in 240 Days // 5% on Occupancy
Incentives*: Platinum VIP Pricing & Floor Plans, First Access to the Best Availability, Capped Development Levies: $6,000 For 1 Bed+Den and Smaller | $8,500 For 2 Bed and Larger (Including All Municipal Charges For ALL Suites), Free Assignment Fee (Legal/Admin Fees Apply), Property Management & Leasing Services Available, Free Lawyer Review of Your Purchase Agreement, Free Mortgage Arrangements, One Parking Included For All Suites, Two Parking Included For Suites 915 Sq Ft and Larger
Suite Features: 9-12 ft Ceilings, Geo-Thermal Heating & Cooling, Laminate Flooring, Stone Kitchen Countertops, Stainless Steel Kitchen Appliances, Stacked Washer & Dryer and more
The Clubhouse Amenity Pavillion: 3 Floors of Amenity Rich Space, Fitness Centre with Yoga Studio, State-of-the-Art Media Room, Co-Working Lounge, Concierge, Entertainment Area & Social Lounge, Expansive Rooftop Terrace overlooking Protected Green Space, Pet Spa and more
MIB Incentives*
Developer Approved Platinum VIP Brokers
Absolute First Access to Pricing and Floorplans
The Very Best Incentives & Promotions
Extended Deposit Structure
Capped Development Levies
Right of Assignment
Free Lawyer Review of your Purchase Agreement
Free Mortgage Arrangements




