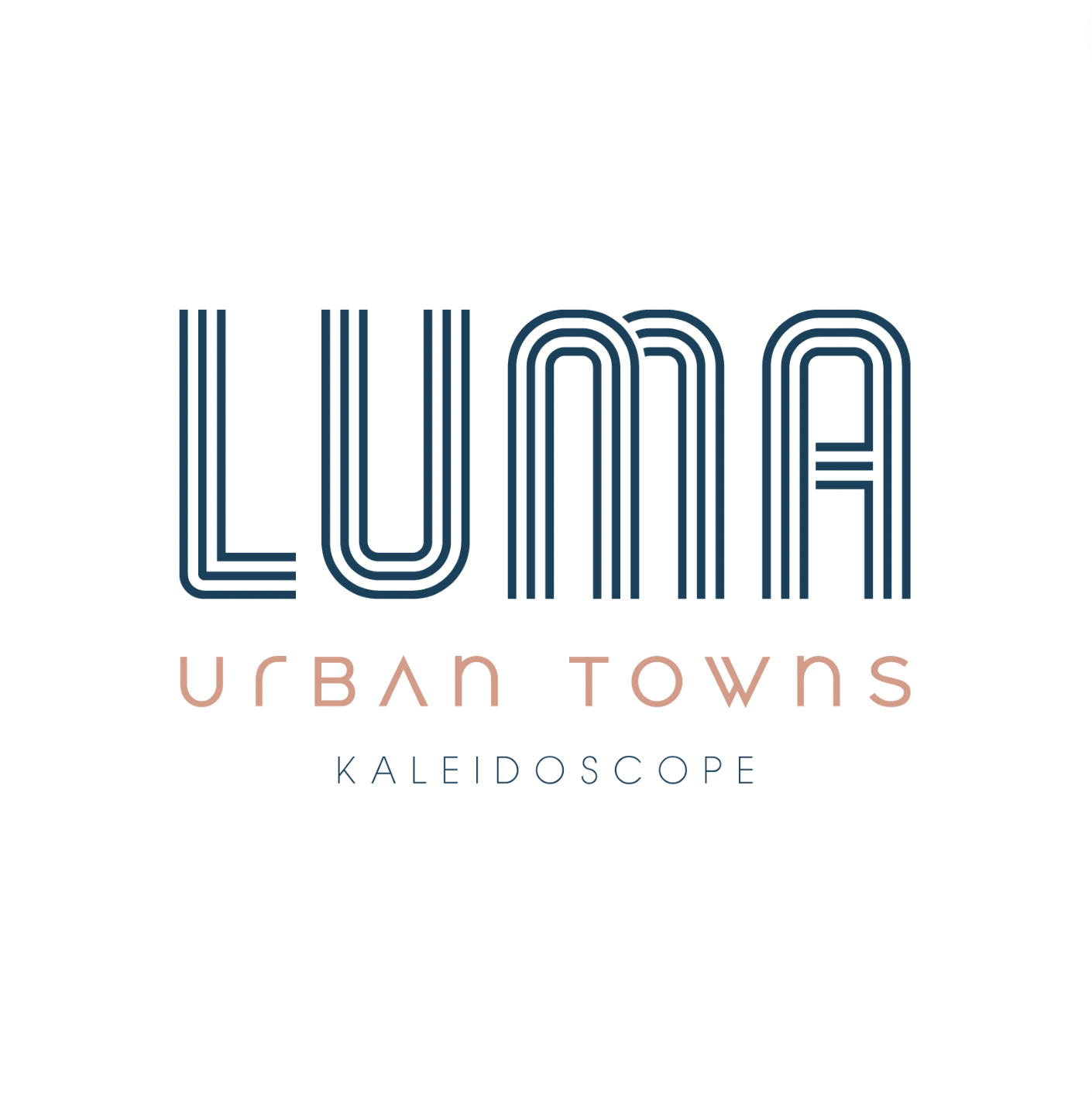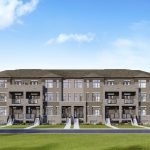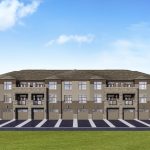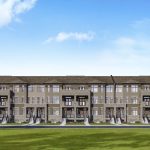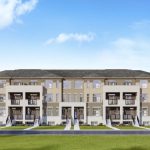Project Details
Urban Towns On Sale Now From $749,990 $699,990!
Luma Urban Towns embodies the essence of modern living in the heart of Waterdown. As the third release at the vibrant Kaleidoscope Master-Planned Community, Luma offers a contemporary lifestyle tailored to young professionals, families, and new home buyers, seamlessly blending style, comfort, and convenience. With easy access to Highway 403, Aldershot GO, Big Box Stores, and the amenity-rich cities of Hamilton and Burlington, Luma is the ideal choice for those seeking a dynamic yet tranquil lifestyle.
REGISTER TO GET PRICING FOR Luma Urban TownsReasons to Buy*
POPULATION INCREASE & ECONOMICAL OUTLOOK |
|
|
|
|
Quick Facts*
Developer: LIV Communities
Address: Mosaic Dr & N Waterdown Dr, Hamilton
Pricing: Starting From $699,990
Occupancy: Mid 2026
Number of Homes: 83
Home Types: 3 Bedroom Urban Towns
Square Footage: 1,396 sq ft – 1,612 sq ft
Estimated Maintenance Fees: $182/mo
Deposit Structure: $20,000 on Signing // $10,000 in 60 Days // $10,000 in 120 Days // $10,000 in 180 Days // $10,000 in 240 Days // Balance to 10% in 365 Days
Incentives*: Platinum VIP Pricing & Floor Plans, First Access to the Best Availability, Levies Capped at $10,000 (Development Changes Only), Free Assignment Provision, Property Management & Leasing Services Available, Free Lawyer Review of Your Purchase Agreement, Free Mortgage Arrangements, 5 Piece Appliance Package OR $5,000 Decor Dollars (Includes Stainless Steel Fridge, Stove & Dishwasher, White Washer & Dryer), Right to Lease During Occupancy, A/C Unit (Appropriately Sized), Level 1 Vinyl Flooring Throughout (On Kitchen/Great Room Level), Optional No Charge 30-Day Firm Occupancy Extension
Exceptional Modern Features Included – Over $20,000 in Value*:
• Modern Exterior Details
• Modern Exterior Glass Decorative Railing System, as per plan
• Upgraded Weiser Front Door Hardware
• Modern Exterior Wall Sconces, as per plan
• Integrated USB Receptacle Located in the Kitchen
• Upgraded Interior Door Hardware
• Contemporary Interior Trim Package (4″ baseboard and 2-3/4″ casing)
• Choice of Oak, Maple, or High-Gloss Cabinetry
• Upgraded Moen Align Kitchen Faucet with Spray, chrome finish
• Upgraded Master Ensuite Faucet, Shower and/or Tub Fixtures to Moen Rizon
• Upgraded Powder Room Faucet Fixture to Moen Rizon, as per plan
• Premium Brushed Nickel Interior Lighting Package
• Approx. 9′ Ceiling Height on all Floors
• Extended Upper Cabinetry in Kitchen
• Heat Recovery Ventilator for Healthier Indoor Air Quality
• Subfloors are Nailed, Screwed, and Glued for Quieter Floors
• All Air Ducts are Professionally Cleaned
MIB Incentives*
Developer Approved Platinum VIP Brokers
Absolute First Access to Pricing and Floorplans
The Very Best Incentives & Promotions
Extended Deposit Structure
Capped Development Levies
Right of Assignment
Free Lawyer Review of your Purchase Agreement
Free Mortgage Arrangements
