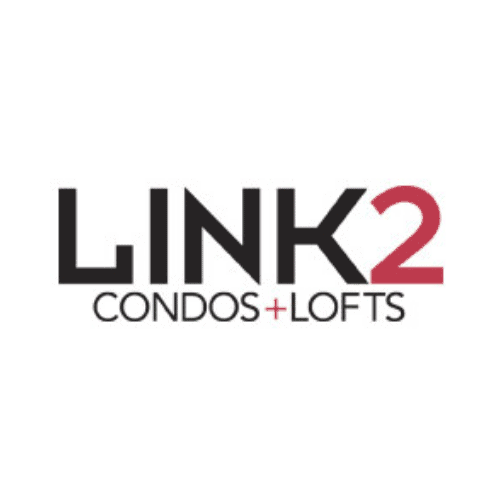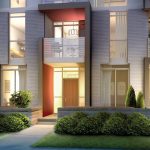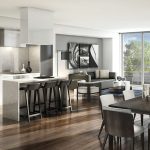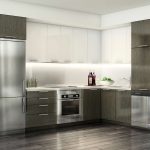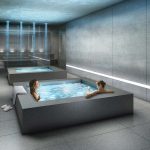Project Details
Located on Dundas at Sutton in Burlington, LINK2 Condos + Lofts is linked to the brilliant green vistas of Bronte Creek Provincial Park. Beyond the iconic articulated architectural design, these condos and townhomes feature Adi Development Group’s exclusive “IntelliSpace” design aesthetic that deliver modern style, comfort and superior quality. A central courtyard features a tranquil parterre garden with lounging areas. And just steps away, a central 2 level Recreation Centre with 2 stunning terraces overlooks the natural ravine. Idyllically located, LINK2 Condos + Lofts links you to everything you need, including street level boutiques right below your home. There’s easy access to shopping, restaurants, highways 427, 403 and 407, the GO Station, downtown Burlington’s unique offerings and the waterfront.
Pricing Starting From The High $300s.
REGISTER TO GET PRICING FOR Link2 Condos + LoftsReasons to Buy*
- Located in the city of Burlington where you will have the Niagara Escarpment in your backyard, and Lake Ontario in your front yard
- Just 3 Minutes from Highway 407 & 6 Minutes from the QEW allowing you travel throughout the GTA with ease
- Perfectly located close to all of your shopping needs with Big Box Stores such as: Walmart, Winners & Homesense, Fortinos, Lowe’s, Canadian Tire, Rona & Much More are all within 3km
- 14 Minutes from Burlington Mall where you will have access to over 140 Stores & Services
- In less than 20 Minutes you can enjoy numerous parks that line Lake Ontario such as Burloak Waterfront Park, Shelburne Park, Paletta Lakefront Park, and the Spencer Smith Park
- You will also be just 12 Minutes from the Mount Nemo Conservation Area where you enjoy a hike along their 5km trails and enjoy the views from up on the Niagara Escarpment
Quick Facts*
Developer: ADI Developments
Address: 5230, 5240, 5260 Dundas St, Burlington
Pricing: Starting From The High $300s
Occupancy: Move In Ready!
Storeys: 6 Storeys // 154 Suites
Suite Types: One Bedroom – Three Bedroom + Den Suites
Sizes: 530 sq ft – 1,398 sq ft
Deposit Structure: $3,000 on Signing // 5% Minus $3,000 in 10 Days
Incentives: Platinum VIP Pricing & Floor Plans, First Access to the Best Availability, Capped Development Levies, Assignment, Free Lawyer Review of Your Purchase Agreement, Free Mortgage Arrangements, 1 Parking Spot Included, Exclusive 1 Year Free Leasing Services & 1 Year Free Professional Property Management Services*
Suite Features: Laminate Flooring, Quartz Kitchen Countertops, Stainless Steel Kitchen Appliances, Stacked Washer and Dryer & More
Building Amenities: Concierge, Rooftop Terrace, Fitness Centre, Scandinavian Sauna, Steam Room
MIB Incentives*
Developer Approved Platinum VIP Brokers
Absolute First Access to Pricing and Floorplans
The Very Best Incentives & Promotions
Extended Deposit Structure
Capped Development Levies
Right of Assignment
Free Lawyer Review of your Purchase Agreement
Free Mortgage Arrangements
