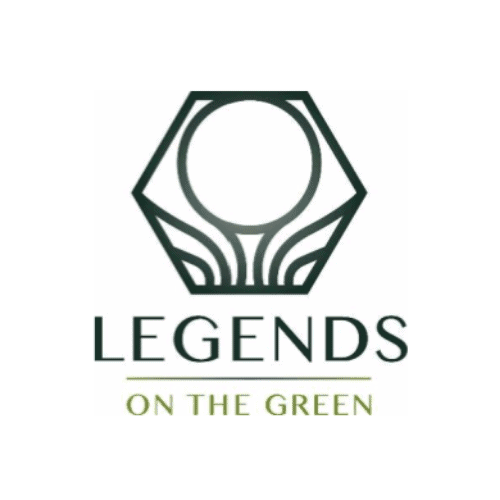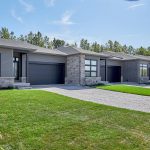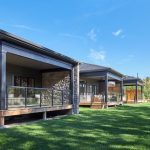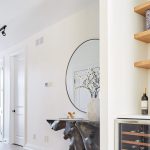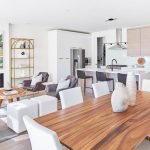Project Details
Legends on the Green is an exclusive golf community located in the Niagara region at Sodom Rd & Main St. Featuring a limited collection of Luxury Bungalow Townhomes, Legends on the Green places residents just steps from the Legends on the Niagara Golf Course! Residents will also be moments from Niagara Falls, Big Box Stores, Restaurants, QEW, and so much more that Niagara Falls has to offer!
This Project Is Currently Sold Out!
REGISTER TO GET PRICING FOR Legends on the GreenReasons to Buy*
- The Legends on the Green community places residents just steps from one of Niagara’s many golf courses! Legends on the Niagara Golf Course is Canada’s premier public golf destination which features two championship courses, a par-3 executive course, 360° driving range on 45 acres, state-of-the-art training academy and spectacular clubhouse facilities
- Accomplish your daily errands with ease! Here at Legends on the Green, residents will be less than 15 minutes from SmartCentres Niagara Falls which features a fantastic assortment of dining options, services and Big Box Stores such as: Walmart, Costco, PetSmart, LCBO, Michaels and much more
- Located only 9 minutes from Niagara Falls for all of your entertainment needs — Attractions, Casinos, Golf, Outdoor Recreation, Nightlife, Shopping, Shows, Spas, Waterparks, Theme Parks, Wineries, Breweries, Distilleries and more are all only just a short drive away!
- Conveniently located only 9 minutes from the QEW
- Surrounded with a fantastic assortment of outdoor amenities such as: Kingsbridge Park, Thundering Waters Golf Club, Baden-Powell (Grassy Brook) Park, The Links of Niagara at Willodell, Willoughby Marsh Conservation Area, Grand Niagara Golf Club and so much more all conveniently located just moments away!
- Legends on the Green is being developed by a highly reputable developer, Silvergate Homes, who possesses over 35 years of building experience!
Quick Facts*
Developer: Silvergate Homes
Address: 8974 Willoughby Drive, Niagara Falls
Nearest Intersection: Sodom Rd & Main St
Pricing: Sold Out
Occupancy: Anticipated For 2023
Number of Homes: 58
Home Types: Bungalow Townhomes
Square Footage: 1,251 sq ft – 2,078 sq ft
Maintenance Fees: TBA
Deposit Structure: TBA
Incentives*: Platinum VIP Pricing & Floor Plans, First Access to the Best Availability, Capped Development Levies, Assignment, Free Lawyer Review of Your Purchase Agreement, Free Mortgage Arrangements
Features & Finishes: 9’ Smooth ceilings on main floor, Ceramic tiles in front entry, bathrooms and laundry, Luxurious broadloom and upgraded under-padding in Master & Bed 2, Hardwood flooring in Kitchen & Great Room, Choice of custom quality kitchen cabinets, Quartz kitchen countertops, Luxurious glass and tile shower with built-in bottle niche in Ensuite and more
MIB Incentives*
Developer Approved Platinum VIP Brokers
Absolute First Access to Pricing and Floorplans
The Very Best Incentives & Promotions
Extended Deposit Structure
Capped Development Levies
Right of Assignment
Free Lawyer Review of your Purchase Agreement
Free Mortgage Arrangements
