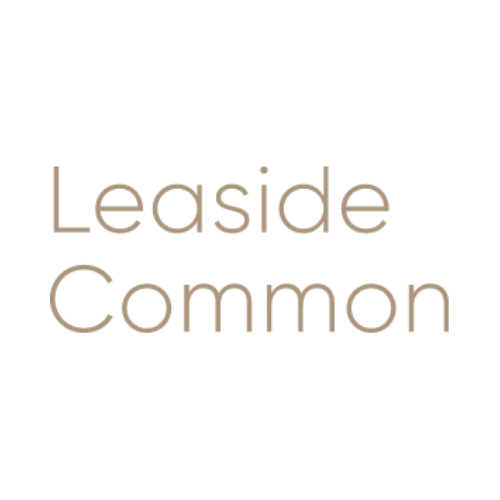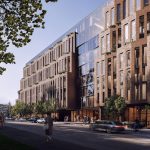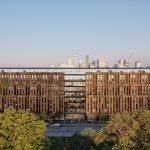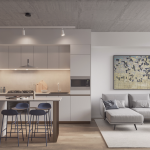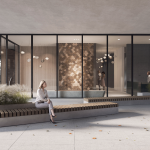Project Details
Leaside Common provides a fantastic investment opportunity located in Toronto’s prized Leaside neighbourhood at Bayview Ave & Eglinton Ave E! Here at Leaside Common, residents will find themselves within walking distance from the upcoming Eglinton Crosstown LRT and moments from the Don Valley Parkway (DVP), Highway 401, the Eglinton Subway Station, Yorkdale Shopping Centre and so much more all while being surrounded with a fantastic assortment of restaurants, cafes, boutiques and more!
Suites Starting From The $800s!
Penthouse Suites Starting From The $1 Millions!
Townhomes Starting From The $1.8 Millions!
REGISTER TO GET PRICING FOR Leaside CommonReasons to Buy*
POPULATION INCREASE & ECONOMICAL OUTLOOK Toronto is the largest city in Canada. It is home to over 2.7 million people and GROWING! It is estimated that Toronto will need an additional 259,000 new homes from now until 2031 to meet the demands of a growing population but it is estimated that the city will only be able to provide 157,800 new homes by then which means that there will be a shortage of over 100,000 homes. This will ultimately drive up demand for existing housing which will lead to increased real estate values and rental rates! |
WORLD CLASS CITY Toronto is widely considered to be a world-class city due to its vibrant economy and high-quality living standards. It is also recognized internationally as the most diverse and multicultural city in the WORLD. The city is also a hub for innovation, boasting the second largest financial center and one of the fastest-growing tech sectors in North America. In addition, Toronto is home to THREE world-renowned universities, including the University of Toronto, Toronto Metropolitan University, and York University, further cementing its status as a center of academic excellence. |
CONNECTIVITY & TRANSPORTATION The city is serviced by Subway transit, Up Express, Streetcars, GO Transit, The Eglinton LRT (Light Rail Transit), Billy Bishop Airport and is only a short commute to Pearson International Airport – Toronto is connected and can take you anywhere you need to be. |
LOCATION, LOCATION, LOCATION Home to a thriving Downtown Core, the Rogers Centre, the Scotiabank Arena, the CNE, Budweiser Stage at Ontario Place, BMO Field, Billy Bishop Airport, CF Toronto Eaton Centre, world-class Universities, Lake Ontario to the south, thousands of restaurants – Toronto has so much to offer! |
REPUTABLE DEVELOPERS Developed by Gairloch a multi-disciplinary real estate organization specializing in the acquisition, development, and construction of urban infill projects in prime neighbourhoods. Harlo Capital’s executive management team possesses a wealth of real estate expertise gained from more than 40 years of professional real estate experience ranging from land acquisition, development management and project financing to institutional real estate asset management. |
Quick Facts*
Developer: Gairloch & Harlo Capital
Address: 1720 Bayview Ave, Toronto
Nearest Intersection: Bayview Ave & Eglinton Ave E
Pricing: Starting From The $800s
Occupancy: Early 2025
Storeys/Suites: 9 Storeys / 198 Suites / 10 Two-Storey Townhomes
Suite Types: Studio – Three Bedroom Suites, One Bedroom – Three Bedroom + Den Penthouse Suites & Two Bedroom + Den – Three Bedroom + Den Townhomes
Suite Sizes: 414 sq ft – 1,455 sq ft Suites // 522 sq ft – 2,251 sq ft Penthouse Suites // 1,094 sq ft – 1,583 sq ft Townhomes
Maintenance Fees: $0.64/sq.ft // Smart home feature + Highspeed Internet – $48.95/month // Hydro & water individually metered // Parking: $99.95
Deposit Structure: $10,000 on Signing // 5% Minus $10,000 in 30 Days // 2.5% in 375 Days // 2.5% in 500 Days // 2.5% in 600 Days // 2.5% in 725 Days // 5% on Occupancy
Incentives*: Platinum VIP Pricing & Floor Plans, First Access to the Best Availability, Capped Development Levies, Free Assignment (Value of $5,000), Leasing & Property Management Services Available, Free Lawyer Review of Your Purchase Agreement, Free Mortgage Arrangements, Reduced Parking: $85,000 $95,000 (Parking available for purchase of suites 809 sq. ft. and larger), Option To Lease During Interim Occupancy (Value of $2,500), Upgraded Gas Cook Tops For All Suites (Value of $5,000), Gas Connection & Water Hose Bibs On All Terrace Suites (Value of $5,000)
Suite Finishes:
Premier Collection (Floors 2-7): 9Ft Ceilings, Porter & Charles appliance package, Premium Engineered Hardwood Flooring, Full Size Washer/Dryer, Island as Per Plan, Energy Recovery Ventilation System, Engineered Quartz Countertop, Smart Home Features, Terraces with Gas BBQ lines and Water Hose Bibs
Prestige Collection (Floors 8-9): 10Ft Ceilings, Gagganeau Appliances with Speed Oven, Upgraded Premium Engineered, Hardwood Flooring, Terraces with Gas BBQ lines and Water Hose Bibs, Island as Per Plan, Brushed Nickel Designer Kitchen Faucet, Matte Black Designer Bathroom Faucet
Building Amenities: 24-Hr Concierge, Party Room, Outdoor Terrace, Fitness Centre, Co-Working Spaces, Kids Play Area, Pet Wash Station and Outdoor Pet Area, Nest multi-purpose space on each, Residential Floor, Ground-floor Retail
MIB Incentives*
Developer Approved Platinum VIP Brokers
Absolute First Access to Pricing and Floorplans
The Very Best Incentives & Promotions
Extended Deposit Structure
Capped Development Levies
Right of Assignment
Free Lawyer Review of your Purchase Agreement
Free Mortgage Arrangements
