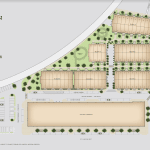Lambton Towns Project Details
Introducing Lambton Towns, a charming new community comprised of classic Townhomes nestled in Toronto’s west end! Located at St. Clair Ave W & Jane St, residents will find themselves surrounded with highly desirable amenities including: Subway Transit, the St. Clair Streetcar, Stockyards District, High Park, Downtown Toronto and so much more that the Lambton neighbourhood has to offer!
Pricing From $1.5 Million!
REGISTER TO GET PRICING FOR Lambton TownsReasons to Buy*
- Conveniently located just a quick 5 minute commute from Jane Subway Station where in just 10 stops east passengers can seamlessly transfer onto the Yonge-University Line
- Residents will also be within close proximity from the St. Clair Ave Streetcar which seamlessly carries passengers from Stockyards District all the way to the St. Clair West Subway Station
- Located just down the street from Stock Yards Village Shopping Mall which features a variety of retailers and is also surrounded by an incredible assortment of Big Box Stores such as: The Home Depot, Michaels, Staples, Best Buy, Canadian Tire PetSmart and so much more along with a number of Grocery Stores and services
- Surrounded with breathtaking outdoor amenities, residents will have countless options to enjoy the outdoors being minutes from the Humber River, Lambton Golf & Country Club, Lambton Woods, James Gardens, Smythe Park and more
- Close proximity from Toronto’s largest public park, High Park, which features hiking trails, sports facilities, a beautiful lakefront, convenient parking, easy public transit access, a dog park, a zoo and much more for you to enjoy
Lambton Towns Quick Facts*
Developer: Dunpar Developments
Address: 2650 St. Clair Avenue West, Toronto
Nearest Intersection: St. Clair Ave W & Jane St
Pricing: Starting From $1.5 Million
Occupancy: August 2024
Number of Homes: 96 Homes
Home Types: 3 Bedroom 2 Bathroom Townhome
Square Footage: 1,581 sq ft
Maintenance Fees: Approx. $240/month (Includes landscaping, snow removal, salting, street lighting and private garbage collection)
Deposit Structure: $20,000 on Signing // 5% Minus $20,000 in 60 Days // 5% in 90 Days // 5% in 365 Days
Incentives*: Platinum VIP Pricing & Floor Plans, First Access to the Best Availability, Capped Development Levies, Assignment, Property Management & Leasing Services Available, Free Lawyer Review of Your Purchase Agreement, Free Mortgage Arrangements, Six Appliances, storage room and HST included in Purchase Price.
Suite Features: Laminate Flooring, Stone Kitchen Countertops, Stainless Steel Kitchen Appliances, Stacked Washer & Dryer and more
Building Amenities: Lobby with Concierge, Mail Room & Loading Parcel Lockers, Pet Spa, Party Room & Catering Kitchen, Screening Room, Multi-purpose Studio Fitness Center, Games Lounge, Entertainment Lounge, Coworking Lounge & Meeting Room
MIB Incentives*
Developer Approved Platinum VIP Brokers
Absolute First Access to Pricing and Floorplans
The Very Best Incentives & Promotions
Extended Deposit Structure
Capped Development Levies
Right of Assignment
Free Lawyer Review of your Purchase Agreement
Free Mortgage Arrangements
