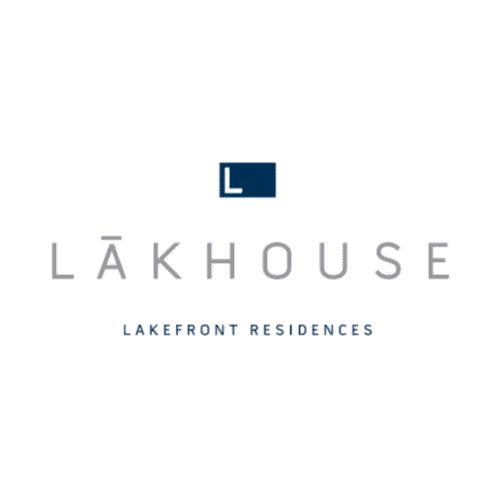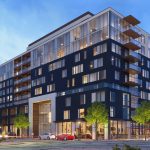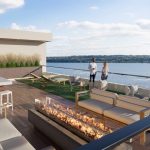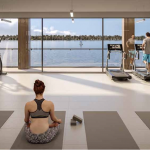Project Details
Live life on the shores of Lake Simcoe! Meet Lakhouse Lakefront Residences, a stunning 10-Storey Condominium coming soon to Dunlop St E & Bayfield St in Barrie featuring an exquisite location on the shores of Lake Simcoe! Here, residents will enjoy endless views of Lake Simcoe while being moments from an incredible assortment of urban amenities including: Highway 400, the Allandale Waterfront GO Station, downtown Barrie, Shops, Restaurants and so much more that the area has to offer!
Pricing Starting From The High $700s
REGISTER TO GET PRICING FOR Lakhouse Lakefront ResidencesReasons to Buy*
- Located on the shores of Lake Simcoe, residents will get to enjoy stunning views of the water all year round. Not only that, the building offers incredible amenities which include kayak & paddle board storage so residents can easily enjoy the lake in the warmer months!
- Lake Simcoe offers an array of activities such as: stand up paddle boarding, kayaking, canoeing, biking trails, hiking trails, farmer markets and more!
- Barrie has seen an astounding population growth with an increase of 5.4% from the last time it was measured in 2011, growing at a faster rate than the national growth rate which was only 5% proving to be a highly desirable location to invest as house prices in the Toronto area continue to rise!
- Perfectly located for all of your transportation needs! Residents at Lakehouse are conveniently located just 5 minutes from Highway 400 as well as the Allandale Waterfront GO Station which provides access to both GO Bus & GO Train Transit
- All of your shopping needs can be found in the surrounding area having a fantastic assortment of retailers such as: No Frills, Shoppers Drug Mart, Canadian Tire, LCBO, Loblaws, Metro, Costco and more all less than 10 minutes away
- 6 Minutes from Georgian College which is home to 13,000 full-time students including 3,600 international students
Quick Facts*
Developer: Aalto Development
Address: 185 Dunlop St E, Barrie
Nearest Intersection: Dunlop St E & Bayfield St
Pricing: Starting From The High $700s
Occupancy: Anticipated For 2022
Storeys / Suites: 10 Storeys / 193 Suites
Suite Types: One Bedroom – Three Bedroom Suites
Suite Sizes: 879 – 1748 sq ft
Maintenance Fees: $0.45 / sq ft
Deposit Structure: $5,000 on Signing // 5% Minus $5,000 in 30 Days // 5% in 90 Days // 5% in 270 Days // 5% on Occupancy
Incentives*: Platinum VIP Pricing & Floor Plans, First Access to the Best Availability, Capped Development Levies, Assignment, Leasing & Property Management Services Available, Free Lawyer Review of Your Purchase Agreement, Free Mortgage Arrangements, One Locker & One Parking Included in Purchase Price
Suite Features: 9′-11′ Ceilings, Wide Plank Laminate Flooring, Quartz Kitchen Countertops, Energy efficient appliances including panel ready dishwasher, stainless steel refrigerator, electric cooktop with wall oven and a microwave hood combination with exterior venting, Front Loading Stacked Washer & Dryer
Building Amenities: Main Lobby with Concierge Desk, Second Lobby, Social Area, Mail Room, Parcel Room, Multipurpose Party Room featuring Social Lounge, Bar, Library, Private Dining/Business Room with Two-Sided Electric Fireplace and Caterer’s Kitchen, Fully Equipped Fitness and Yoga Studio, Wellness Spa including Common Sauna and Whirlpool Area, Change Room and Lockers, Extensive Balcony along Shoreline with Sun Loungers and Dining Area, Two Rooftop Terraces with Fireplace Seating Areas, Gas BBQ Station and Sun Loungers, Two Guest Suites, Pet Grooming Area, Kayak, Paddle Board and Bike Storage
MIB Incentives*
Developer Approved Platinum VIP Brokers
Absolute First Access to Pricing and Floorplans
The Very Best Incentives & Promotions
Extended Deposit Structure
Capped Development Levies
Right of Assignment
Free Lawyer Review of your Purchase Agreement
Free Mortgage Arrangements




