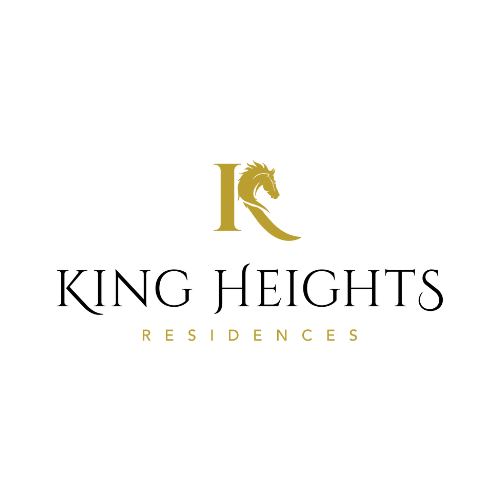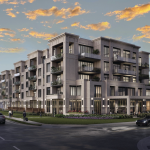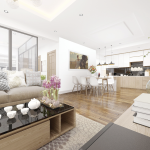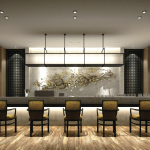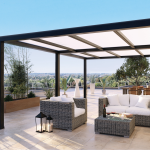Project Details
Welcome to King Heights Residences, a stunning new condominium coming soon to the heart of King City located near King Rd & Keele St. Featuring a highly desirable location within walking distance to the King City GO Station and close proximity to Highway 400, residents at King Heights will have quick and convenient access to anywhere in the GTA! The residence itself offers a fantastic assortment of amenities including a fully equipped fitness center, yoga studio, upscale Michelin Star-inspired dining, rooftop terrace, outdoor lounge and more.
Pricing Starting From The $700s!
REGISTER TO GET PRICING FOR King Heights ResidencesReasons to Buy*
LOCATION |
|
|
Quick Facts*
Developer: Aracon Homes Ltd
Address: 12765 Keele St, King City
Nearest Intersection: King Rd & Keele St
Pricing: Starting From The $700s
Occupancy: April 2025
Storeys/Suites: 5-Storeys / 129 Suites
Suite Types: One Bedroom – Three Bedroom Suites
Suite Sizes: 467 sq ft – 1,539 sq ft Suites
Maintenance Fees: Approx. $0.64/sq ft per Month
Deposit Structure: $10,000 on Signing // Balance of 5% in 30 Days // 5% in 90 Days // 5% in 150 Days // 5% in 360 Days // 5% on Occupancy
Incentives*: Platinum VIP Pricing & Floor Plans, First Access to the Best Availability, Capped Development Levies ($15,000), Assignment ($25,000 Fee), Leasing & Property Management Services Available, Free Lawyer Review of Your Purchase Agreement, Free Mortgage Arrangements
Suite Finishes: Lofty 10 Foot and 11 Foot Ceilings (as per plan), Luxury, Solid Hardwood Flooring Throughout, White Roller Blinds for All Windows, Miele Panel Ready Appliance Package (Including: 30” or 36” Miele Fridge, 30” Miele Electric Cooktop, 30” Wall Oven, 30” Miele Pull Down Microwave, 32” Miele Insert Hood Fan, and 24” Miele Dishwasher), Quorastone Countertops, Full Size Whirlpool Stackable Washer & Dryer and more
Building Amenities: Rooftop Terrace with BBQ Stations, Fire Pits, and Lounge Access, Cabana Bar with Large TVs and Kitchen/Bar Facilities, Rooftop Green Space, Ground Floor Business and Community Shared Office Space, Main Floor Gym and Yoga Studio with State-of-the-Art Equipment, Party Room with Lounge Access, Fireplace, and Kitchen Amenities for Entertaining Party Needs
MIB Incentives*
Developer Approved Platinum VIP Brokers
Absolute First Access to Pricing and Floorplans
The Very Best Incentives & Promotions
Extended Deposit Structure
Capped Development Levies
Right of Assignment
Free Lawyer Review of your Purchase Agreement
Free Mortgage Arrangements
