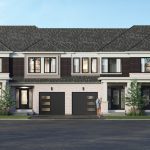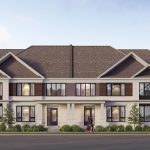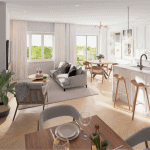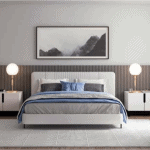Hygge Towns Project Details
Welcome to Hygge Towns, an intimate community comprised of Townhomes coming soon to the picturesque Town of Lindsay! Located near Thunderbridge Rd & Angeline St, Hygge Towns offers residents a peaceful lifestyle surrounded by the natural beauty of the Kawartha Lakes region, with easy access to a range of urban amenities. Nearby outdoor attractions include Lake Simcoe, Sturgeon Lake, Scugog River, Parks, Trails and Golf Courses while local shops, restaurants, cafes, community centers, schools, and healthcare facilities are just a short drive away.
Towns On Sale Now From The $600s!
REGISTER TO GET PRICING FOR Hygge TownsReasons to Buy*
LOCATION |
|
|
|
Hygge Towns Quick Facts*
Developer: Fernbrook Homes
Address: Thunderbridge Rd & Angeline St, Lindsay
Pricing: Starting From the $600s
Occupancy: May/June 2025
Home Types: 2-Storey & Rear Lane Towns
Square Footage: 1,149 sq ft – 2,184 sq ft
Maintenance Fees: $189.99/month (Includes: Snow Clearing, Landscaping & Maintenance of Condo Road & Shared Green Spaces // Gas, Water, Hydro billed separately)
Deposit Structure: $15,000 on Signing // $15,000 in 60 Days // $2,000 in 90 Days // $2,000 in 120 Days // $2,000 in 150 Days // $2,000 in 180 Days // $2,000 in 210 Days // $2,000 in 240 Days // $2,000 in 270 Days // $2,000 in 300 Days // $2,000 in 330 Days // $2,000 in 360 Days // $2,000 in 390 Days // $2,000 in 420 Days // $2,000 in 450 Days // $2,000 in 480 Days // $2,000 in 510 Days // $2,000 in 540 Days // $2,000 in 570 Days // $2,000 in 600 Days // $2,000 in 630 Days // $2,000 in 660 Days // Balance to 10% in 690 Days
Incentives*: Platinum VIP Pricing & Floor Plans, First Access to the Best Availability, Capped Development Levies ($15,000), Free Assignment, Property Management & Leasing Services Available, Free Lawyer Review of Your Purchase Agreement, Free Mortgage Arrangements
Features & Finishes: 9’ Ceilings on Main Levels with 8’ Second Levels, Open concept layouts, Custom designed deluxe kitchen cabinets with taller upper cabinets, Selection of Prefinished Laminate flooring to Main level, Premium Oak staircases, Elegant oversized 12 x 24 inch tiles, Functional floor plans with flexible options available and more
MIB Incentives*
Developer Approved Platinum VIP Brokers
Absolute First Access to Pricing and Floorplans
The Very Best Incentives & Promotions
Extended Deposit Structure
Capped Development Levies
Right of Assignment
Free Lawyer Review of your Purchase Agreement
Free Mortgage Arrangements



